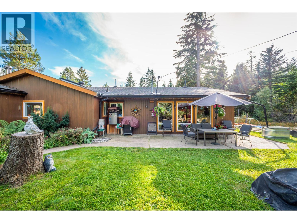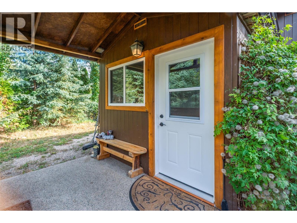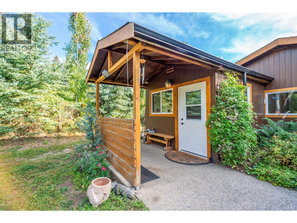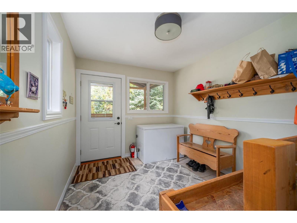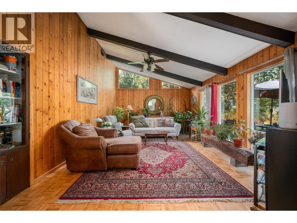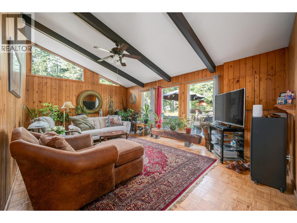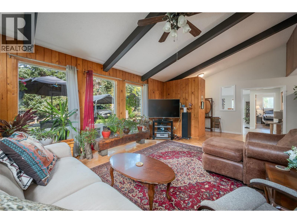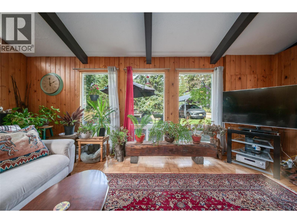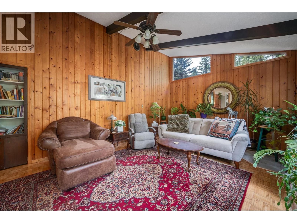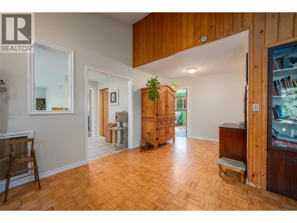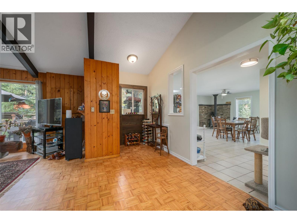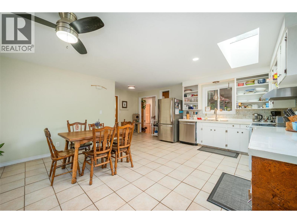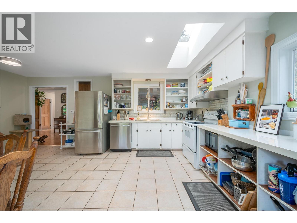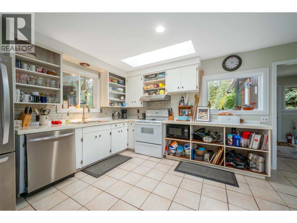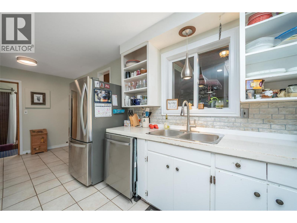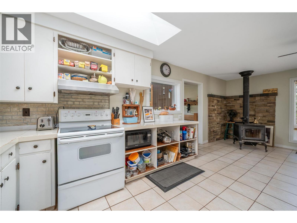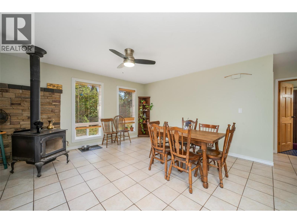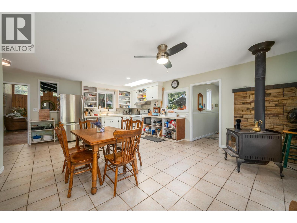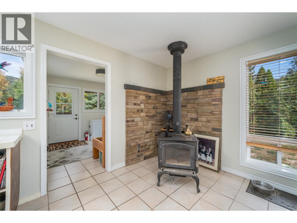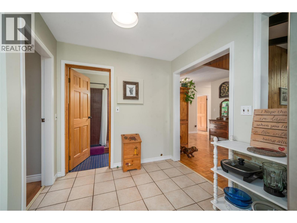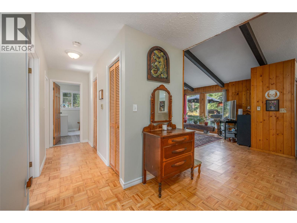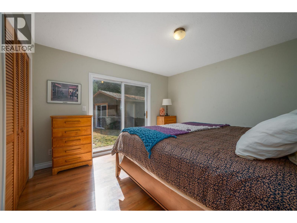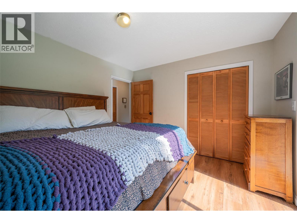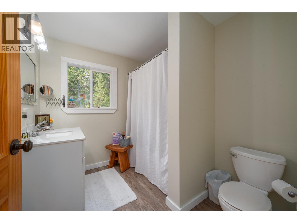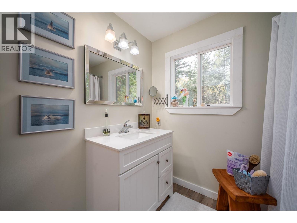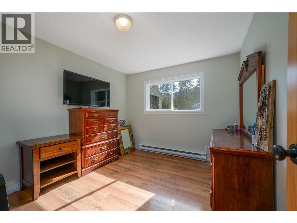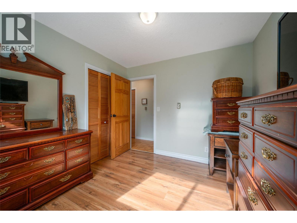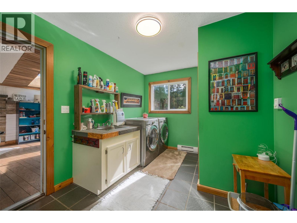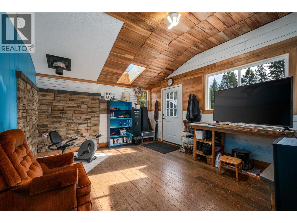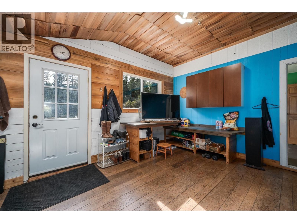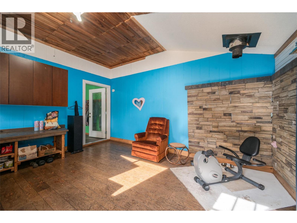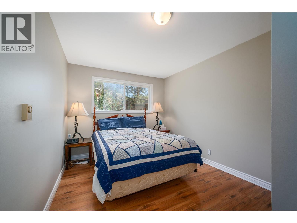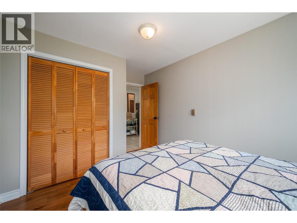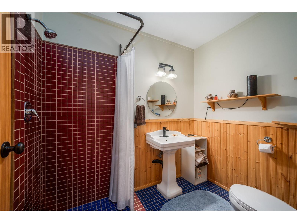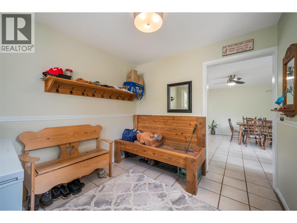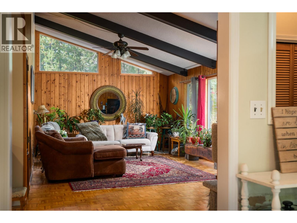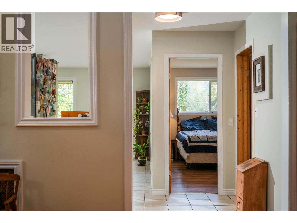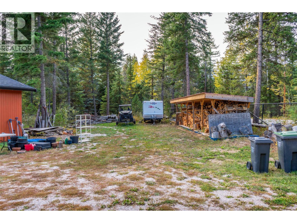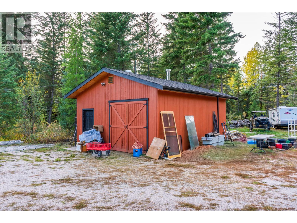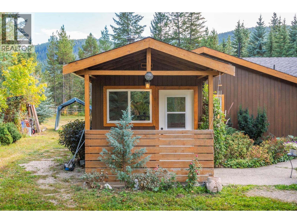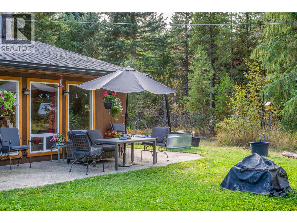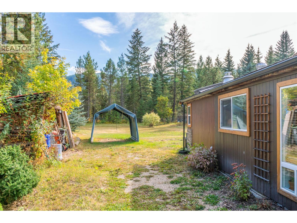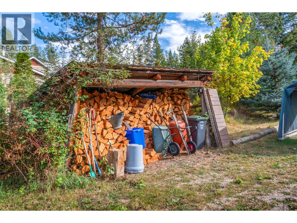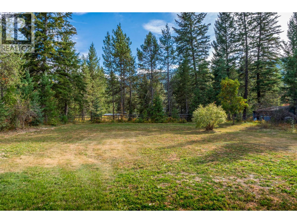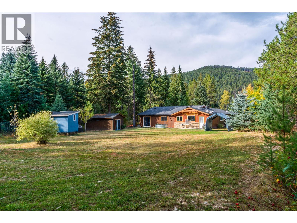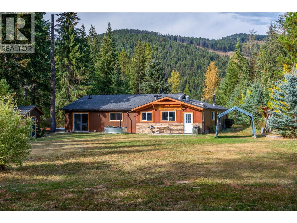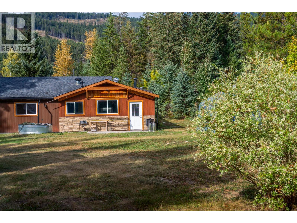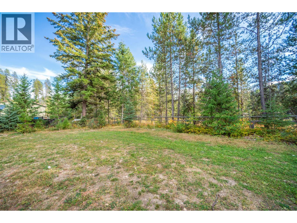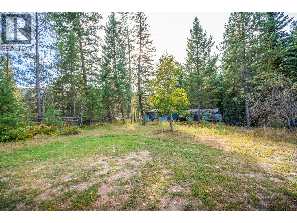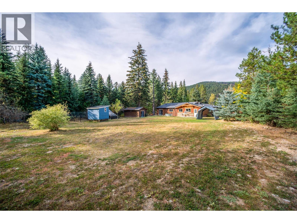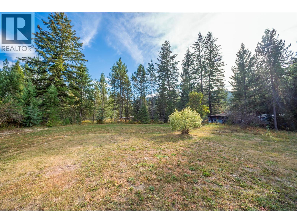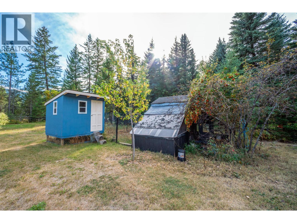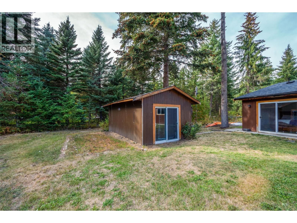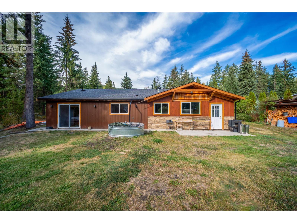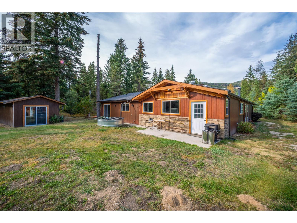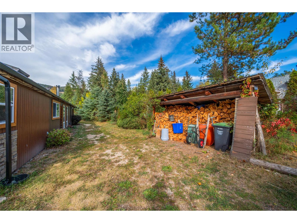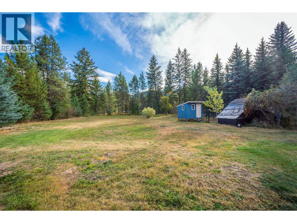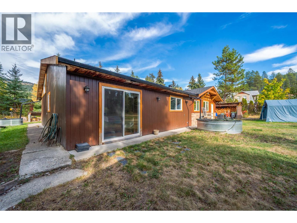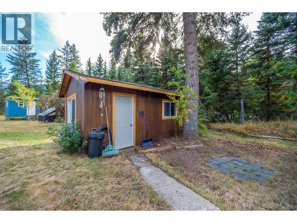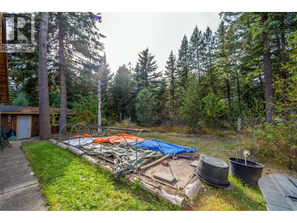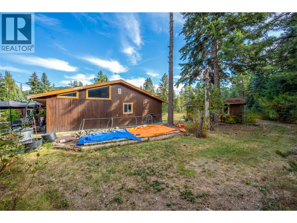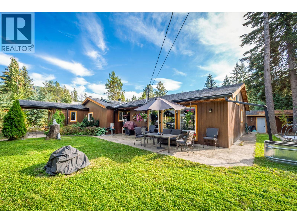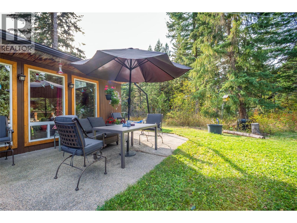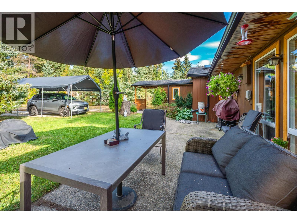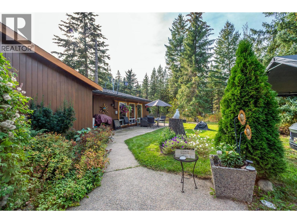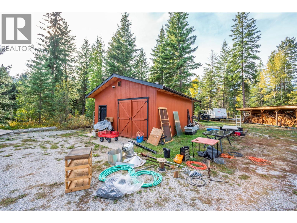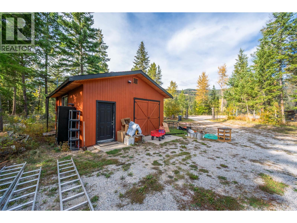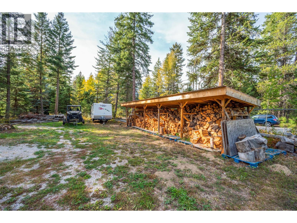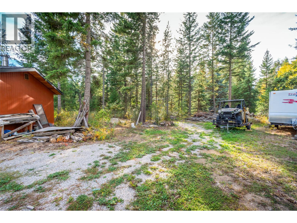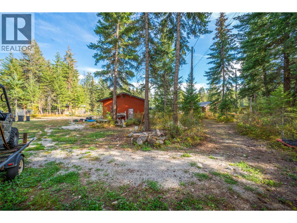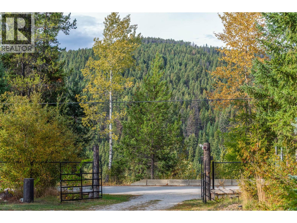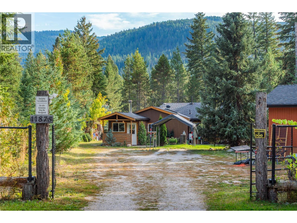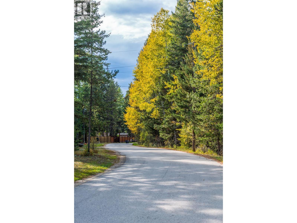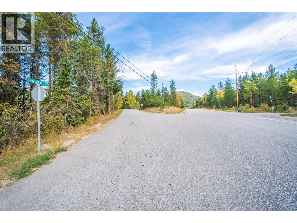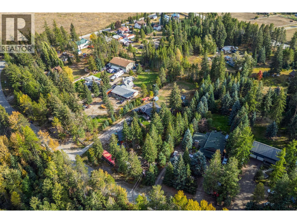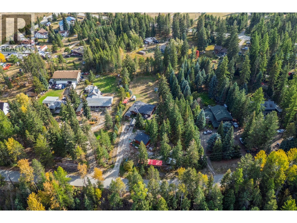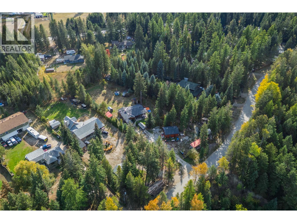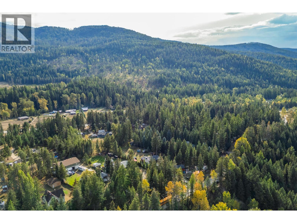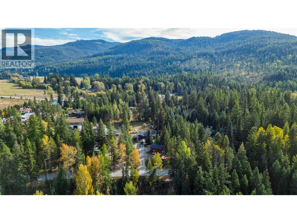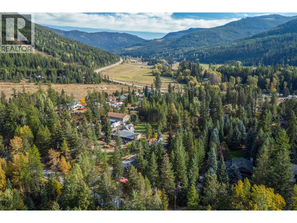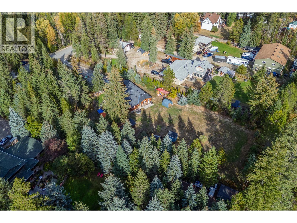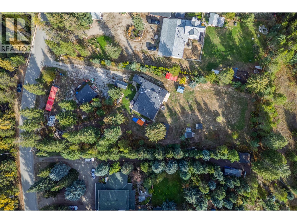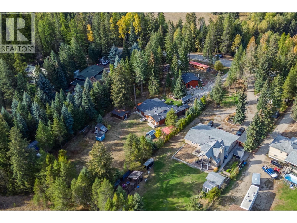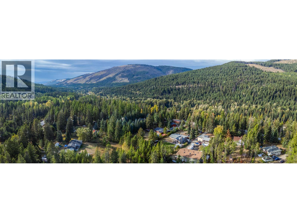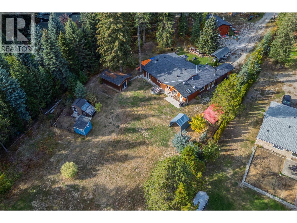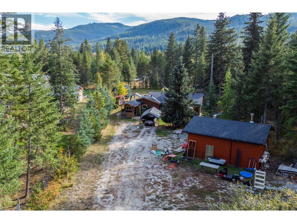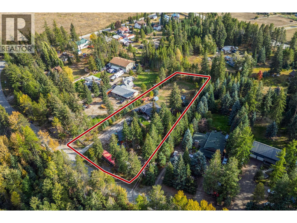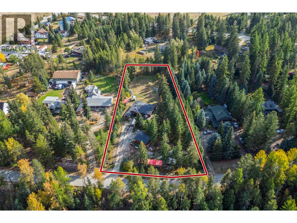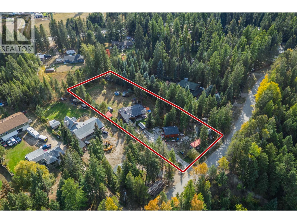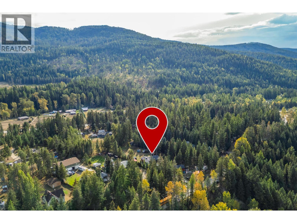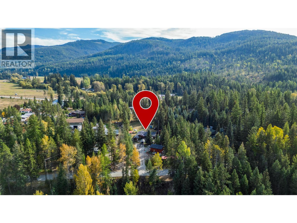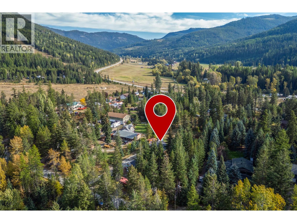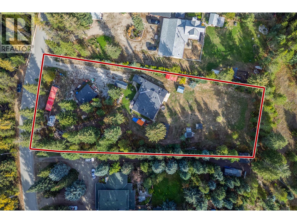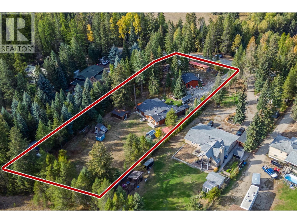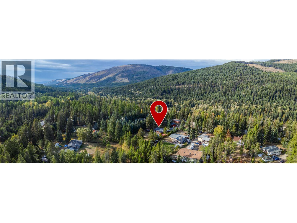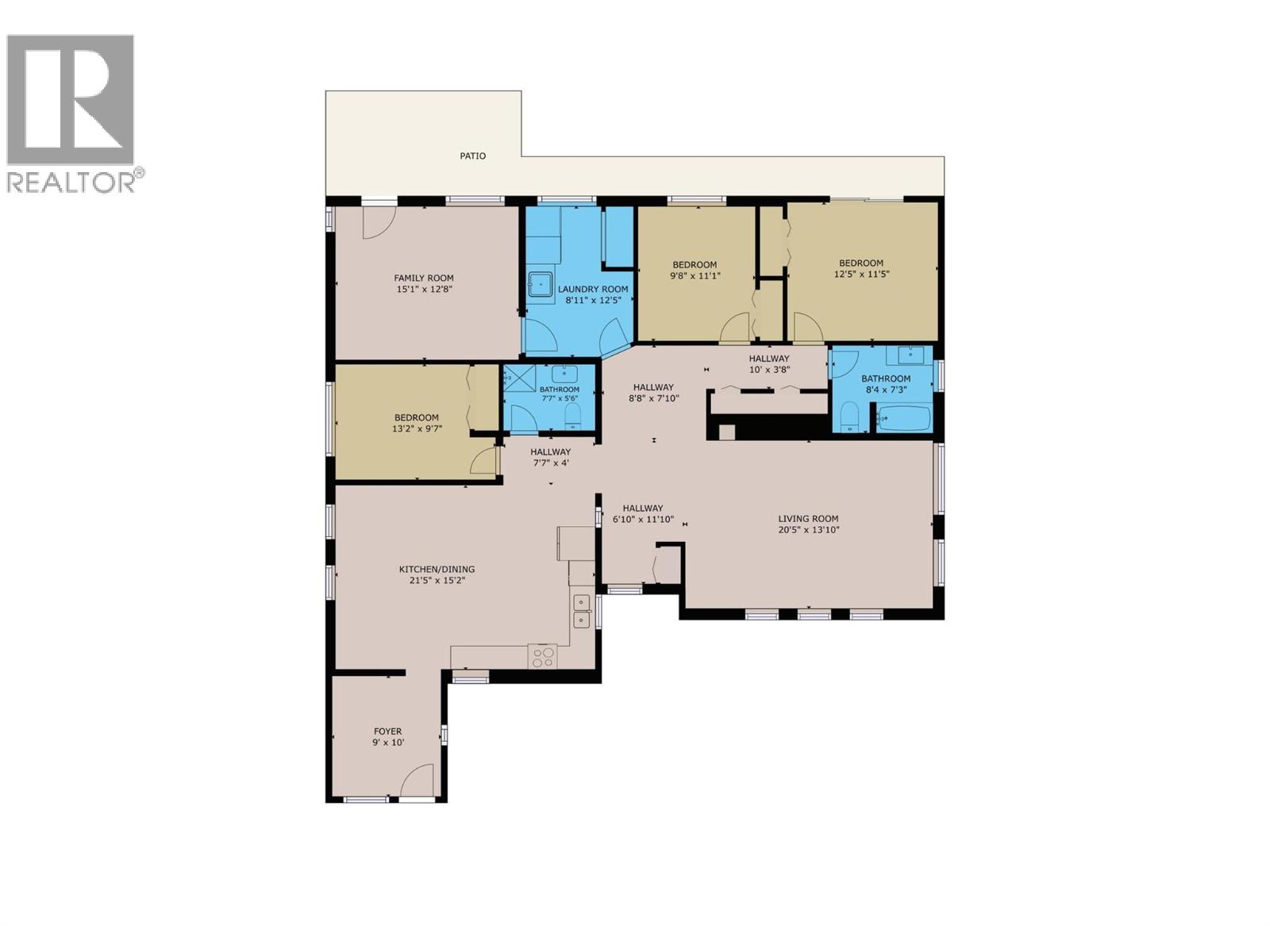3 Bedroom
2 Bathroom
2,062 ft2
Ranch
Fireplace
Baseboard Heaters
Acreage
$829,800
Welcome to this charming 1-acre property that perfectly blends comfort, functionality, and country charm. The home is bright and inviting with vaulted ceilings and large windows in the living room, newer windows throughout, and a spacious kitchen with skylight, dining area, and cozy wood stove. You’ll find two full bathrooms—one with quartz counters and vinyl plank floors, the other with a stylish stand-up tile shower. The primary bedroom opens with a sliding glass door to the yard, and there’s a large laundry room plus a family room roughed in for another wood stove. Outside, the property is fully fenced, gated, and totally flat, offering endless possibilities. A detached smaller workshop in rear has power, the front shop/garage (20x25) with wood stove and 100A sub panel, two woodsheds with splitter, and even a chicken coop add to the lifestyle this property offers. Both the house and shop feature WETT-certified wood stoves, making this a warm and practical retreat year-round. (id:37990)
Property Details
|
MLS® Number |
10364553 |
|
Property Type |
Single Family |
|
Neigbourhood |
Joe Rich |
|
Parking Space Total |
1 |
Building
|
Bathroom Total |
2 |
|
Bedrooms Total |
3 |
|
Appliances |
Range, Refrigerator, Dishwasher, Washer & Dryer |
|
Architectural Style |
Ranch |
|
Constructed Date |
1976 |
|
Construction Style Attachment |
Detached |
|
Exterior Finish |
Cedar Siding |
|
Fireplace Present |
Yes |
|
Fireplace Total |
1 |
|
Fireplace Type |
Free Standing Metal |
|
Flooring Type |
Ceramic Tile, Wood, Vinyl |
|
Heating Type |
Baseboard Heaters |
|
Roof Material |
Asphalt Shingle |
|
Roof Style |
Unknown |
|
Stories Total |
1 |
|
Size Interior |
2,062 Ft2 |
|
Type |
House |
|
Utility Water |
Community Water User's Utility, Community Water System |
Parking
|
See Remarks | |
|
Detached Garage |
1 |
Land
|
Acreage |
Yes |
|
Fence Type |
Fence |
|
Sewer |
Septic Tank |
|
Size Irregular |
1.01 |
|
Size Total |
1.01 Ac|1 - 5 Acres |
|
Size Total Text |
1.01 Ac|1 - 5 Acres |
|
Zoning Type |
Unknown |
Rooms
| Level | Type | Length | Width | Dimensions |
|---|
|
Main Level |
Laundry Room | | |
8'11'' x 12'5'' |
|
Main Level |
Family Room | | |
15'1'' x 12'8'' |
|
Main Level |
3pc Bathroom | | |
7'7'' x 5'6'' |
|
Main Level |
Bedroom | | |
13'2'' x 9'7'' |
|
Main Level |
Bedroom | | |
9'8'' x 11'1'' |
|
Main Level |
4pc Bathroom | | |
8'4'' x 7'3'' |
|
Main Level |
Primary Bedroom | | |
12'5'' x 11'5'' |
|
Main Level |
Living Room | | |
20'5'' x 13'10'' |
|
Main Level |
Foyer | | |
9' x 10' |
|
Main Level |
Kitchen | | |
21'5'' x 15'2'' |
https://www.realtor.ca/real-estate/28944806/11875-greystokes-road-kelowna-joe-rich



