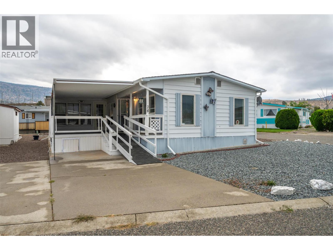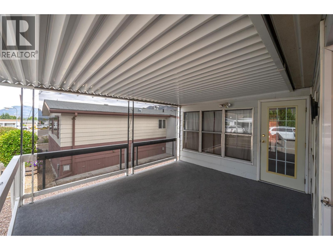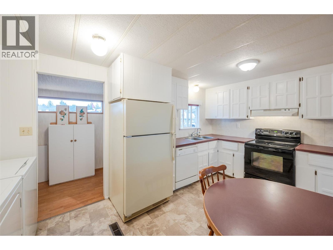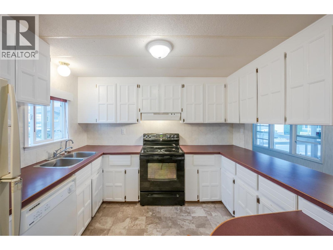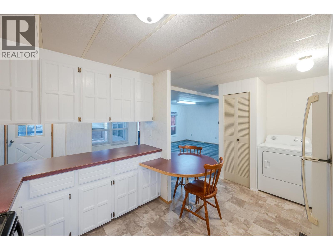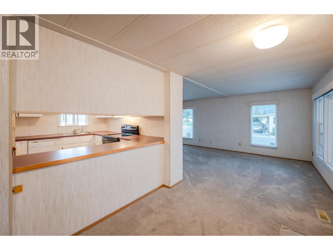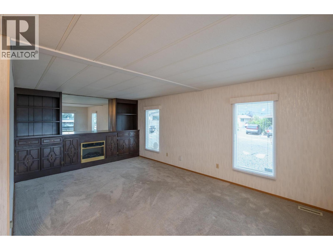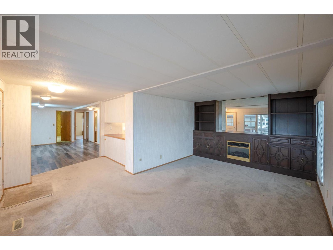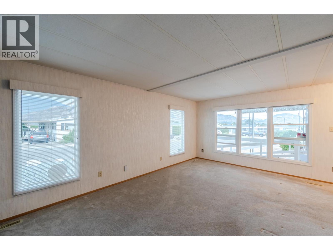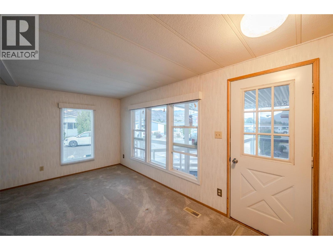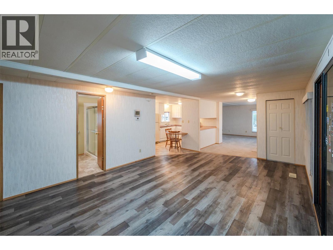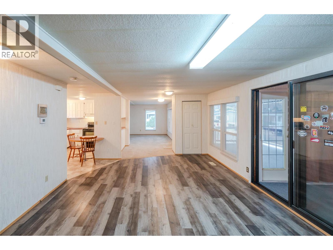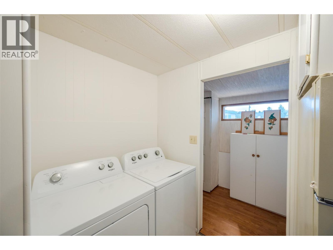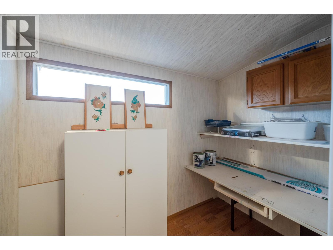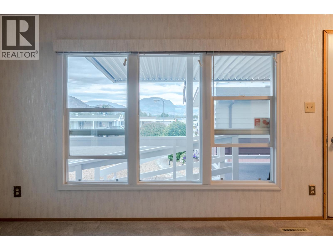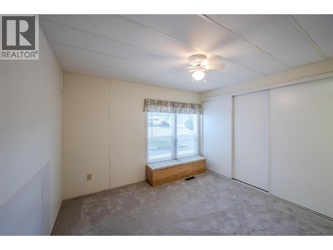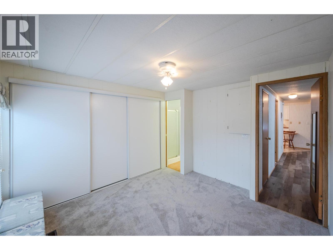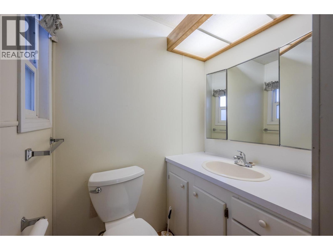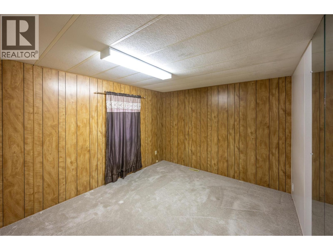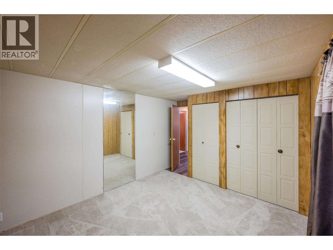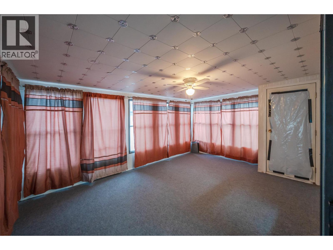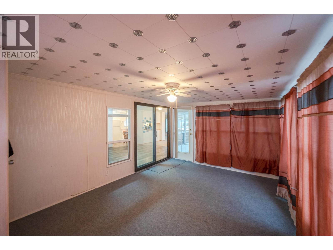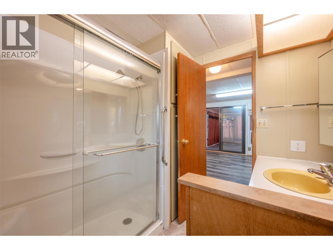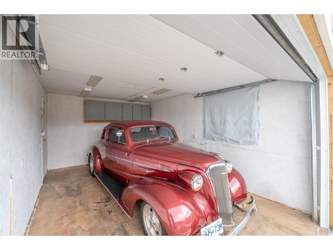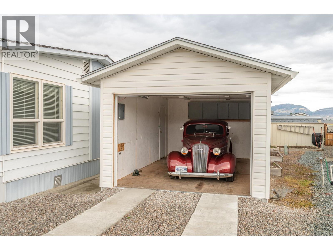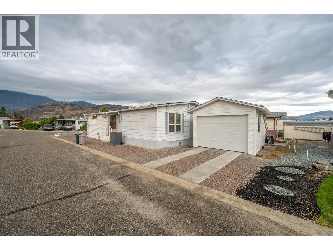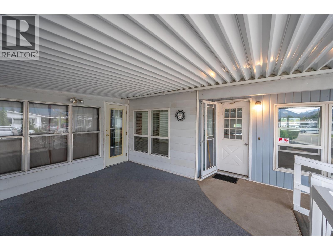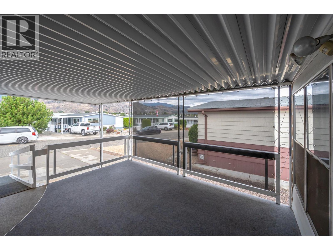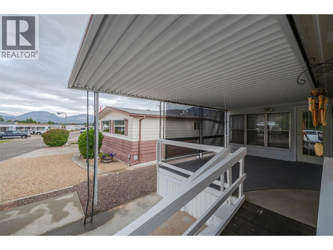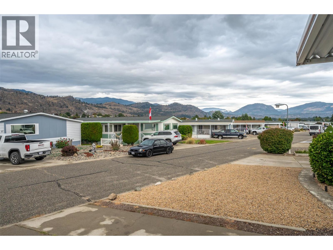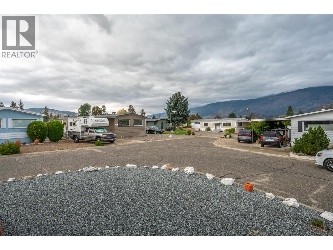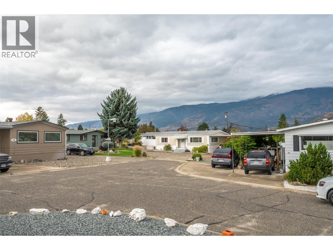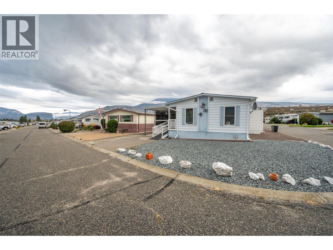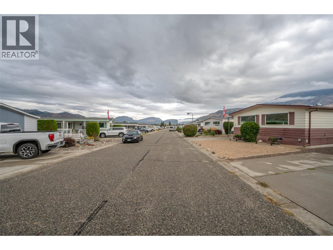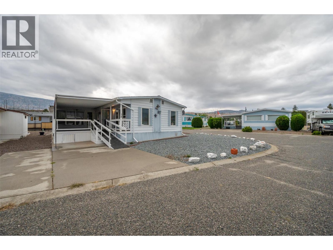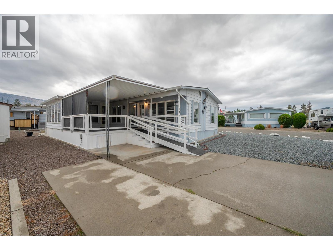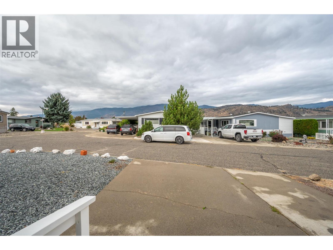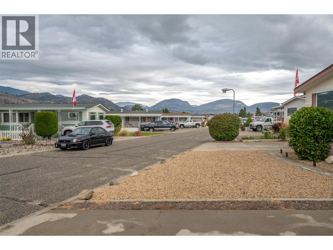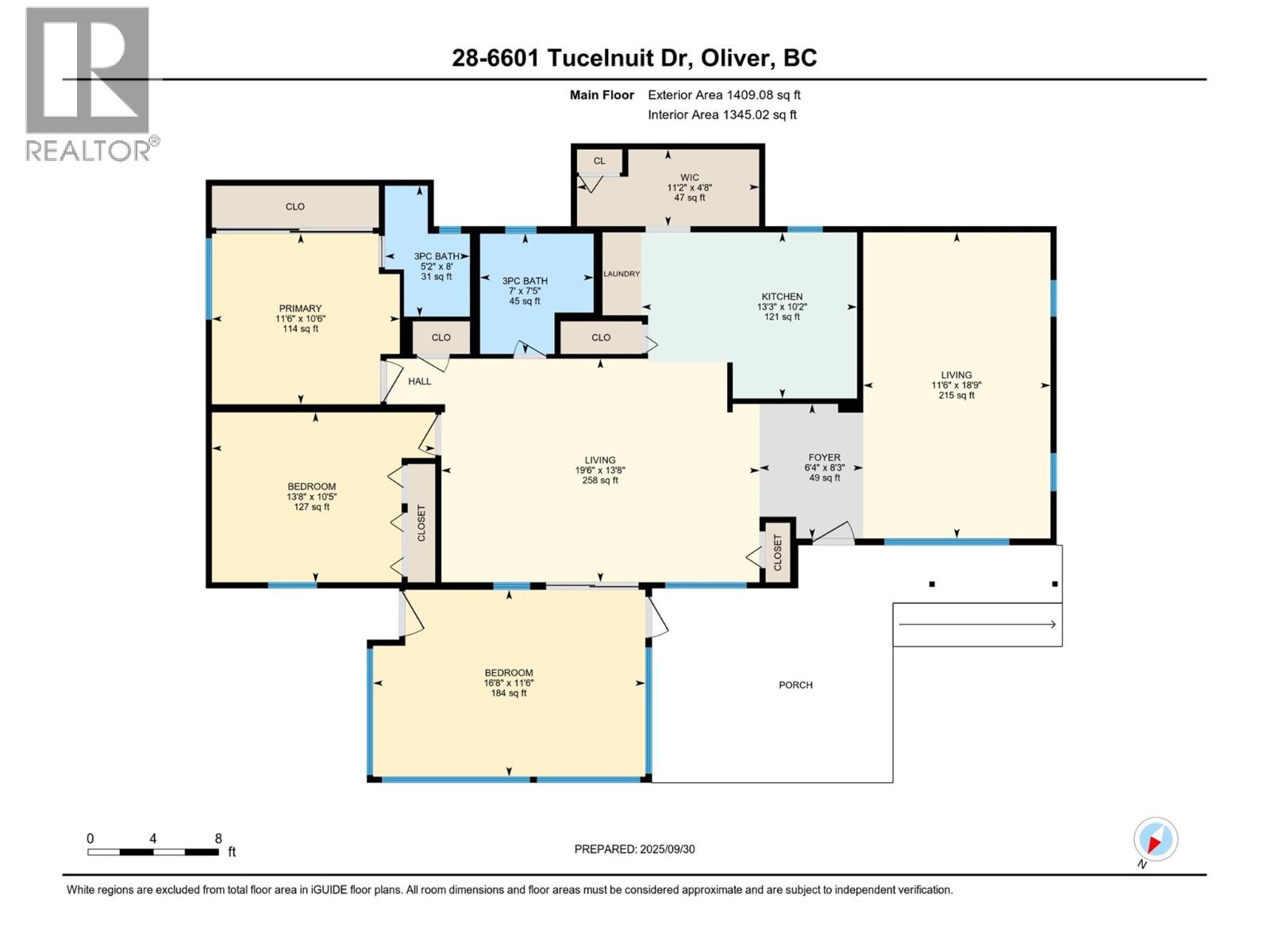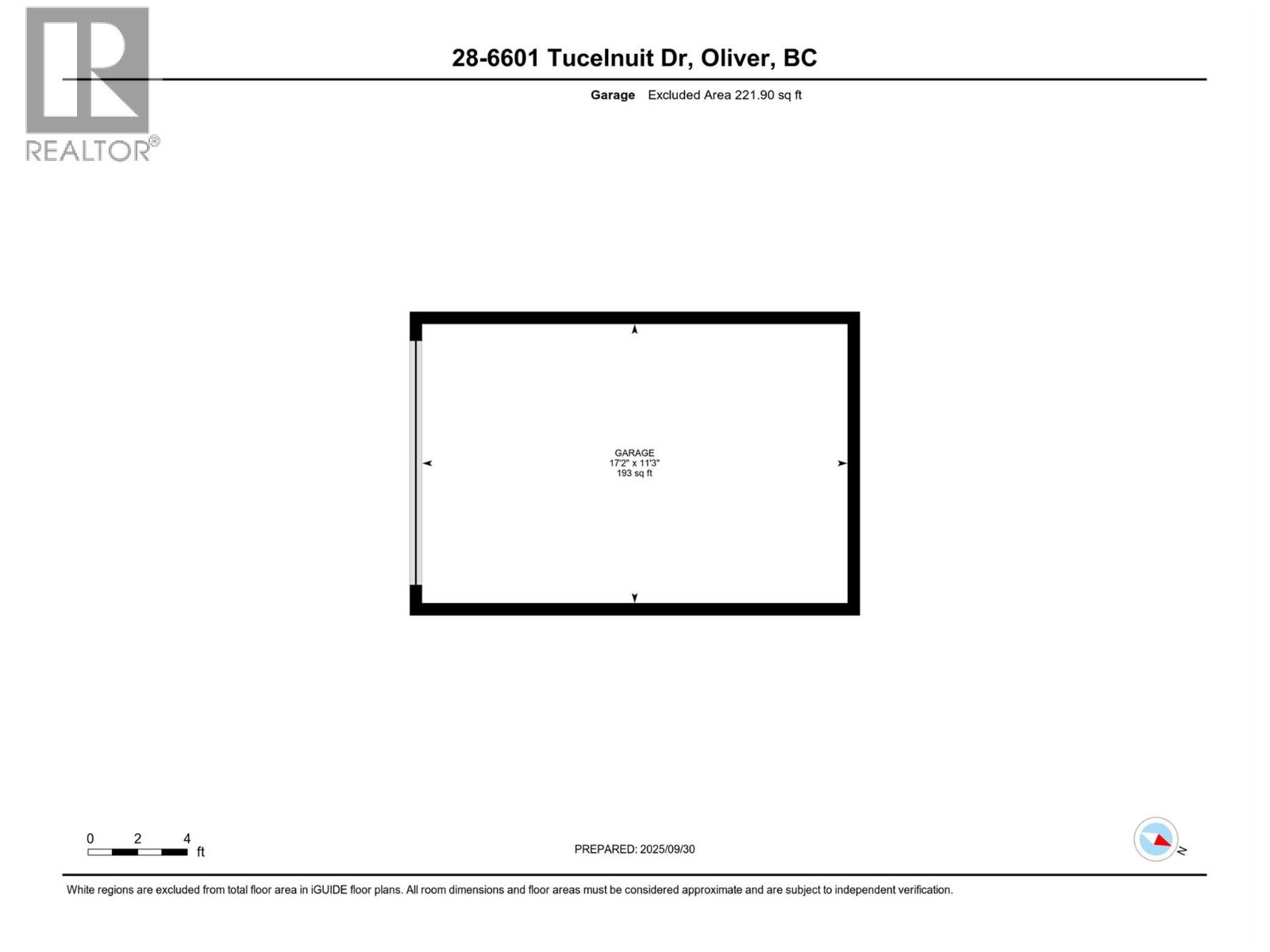6601 Tucelnuit Drive Unit# 28 Oliver, British Columbia V0H 1T3
$198,000Maintenance, Pad Rental
$500 Monthly
Maintenance, Pad Rental
$500 MonthlyThis well-maintained double-wide mobile home offers comfort, convenience, and scenic mountain views. Recent updates include a new furnace and A/C unit, new hot water tank, electrical upgrades, two new toilets, a refreshed main bathroom with new shower, and brand new carpet in the living room, bedrooms, sunroom, and porch. Windows are updated vinyl throughout, while the kitchen and deck railings have been freshly painted. A rare feature in this park, the 17.3 x 11.3 garage sits on its own electrical circuit and can be used for vehicle storage or as a workshop. The additional sunroom and privacy-screened deck provide versatile spaces to relax and take in the tranquil setting. Low pad rent and a great location close to shops and medical services add to the appeal. Park amenities include a clubhouse with library, shuffleboard and billiard room, woodworking area, and close proximity to Canyon Desert Golf Course. (id:37990)
Property Details
| MLS® Number | 10364807 |
| Property Type | Single Family |
| Neigbourhood | Oliver |
| Amenities Near By | Golf Nearby, Recreation |
| Community Features | Adult Oriented, Rentals Not Allowed, Seniors Oriented |
| Features | Level Lot, Corner Site |
| Parking Space Total | 2 |
| View Type | Mountain View |
Building
| Bathroom Total | 2 |
| Bedrooms Total | 2 |
| Appliances | Range, Refrigerator, Dishwasher, Dryer, Washer |
| Constructed Date | 1976 |
| Cooling Type | Central Air Conditioning |
| Exterior Finish | Vinyl Siding |
| Foundation Type | Block |
| Heating Fuel | Electric |
| Roof Material | Asphalt Shingle |
| Roof Style | Unknown |
| Stories Total | 1 |
| Size Interior | 1,161 Ft2 |
| Type | Manufactured Home |
| Utility Water | Co-operative Well |
Parking
| Detached Garage | 1 |
Land
| Acreage | No |
| Land Amenities | Golf Nearby, Recreation |
| Landscape Features | Level, Underground Sprinkler |
| Sewer | Septic Tank |
| Size Total Text | Under 1 Acre |
| Zoning Type | Unknown |
Rooms
| Level | Type | Length | Width | Dimensions |
|---|---|---|---|---|
| Main Level | Other | 11'6'' x 16'8'' | ||
| Main Level | Foyer | 8'3'' x 6'4'' | ||
| Main Level | Family Room | 13'8'' x 19'6'' | ||
| Main Level | Living Room | 9'5'' x 11'6'' | ||
| Main Level | Kitchen | 13'3'' x 10'2'' | ||
| Main Level | 3pc Ensuite Bath | Measurements not available | ||
| Main Level | Dining Room | 9'4'' x 11'6'' | ||
| Main Level | Bedroom | 10'5'' x 13'8'' | ||
| Main Level | Primary Bedroom | 11'6'' x 10'6'' | ||
| Main Level | 3pc Bathroom | Measurements not available |
https://www.realtor.ca/real-estate/28945339/6601-tucelnuit-drive-unit-28-oliver-oliver
Contact Us
Contact us for more information



