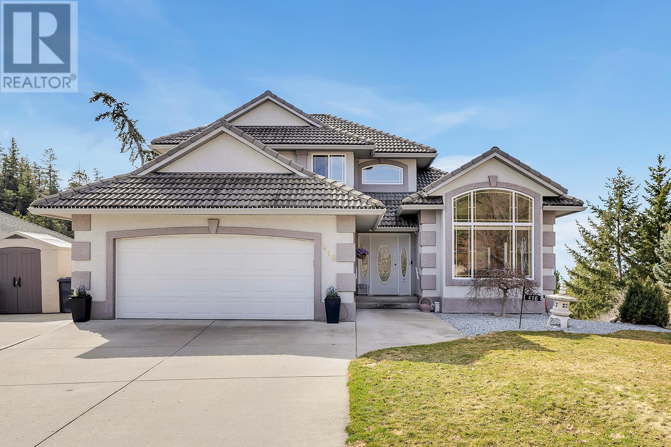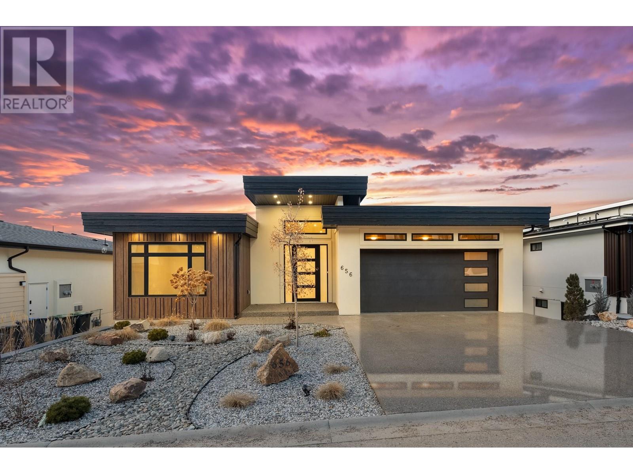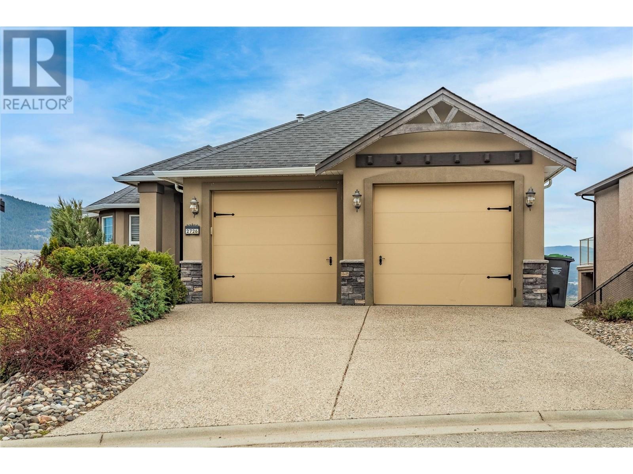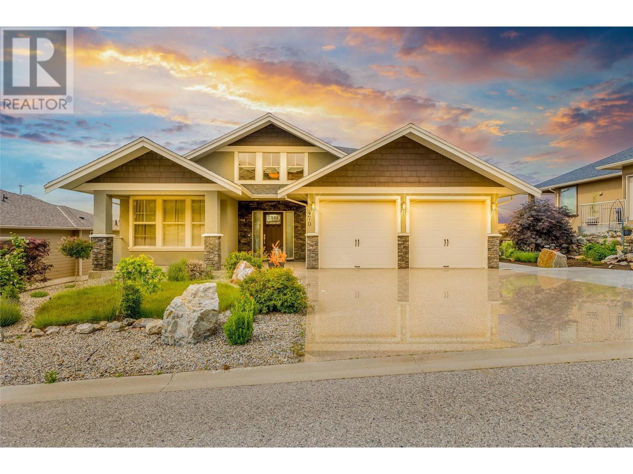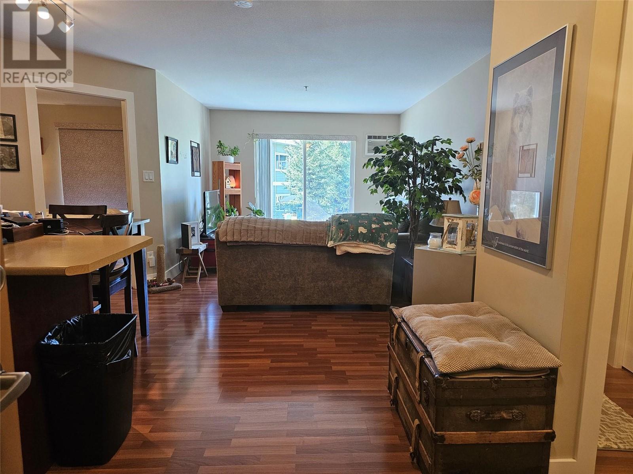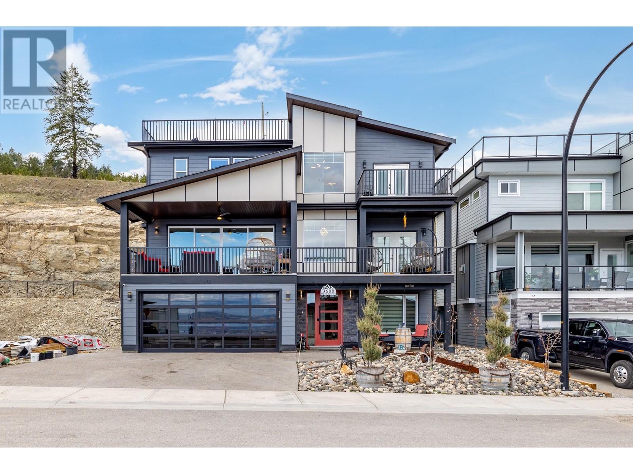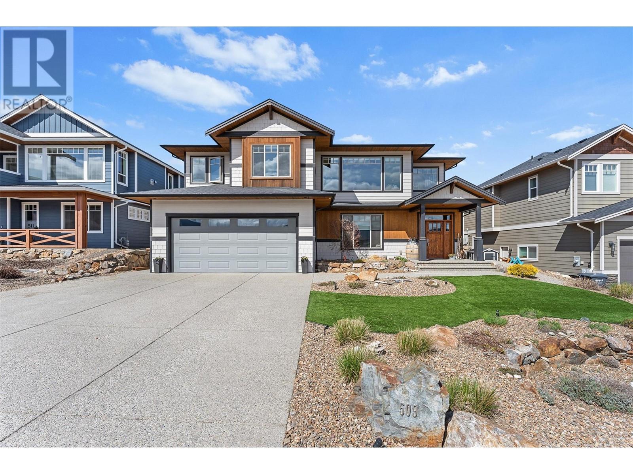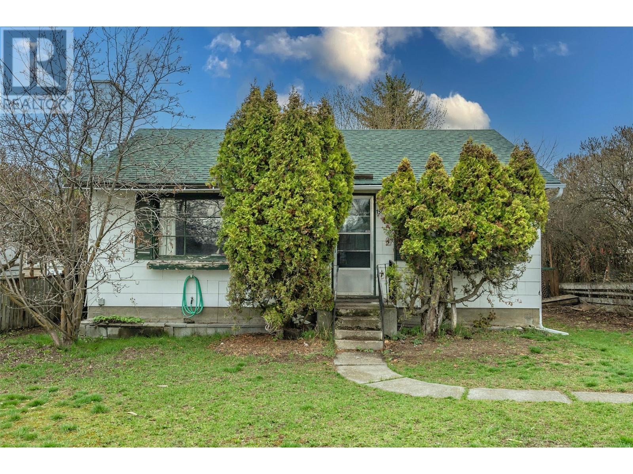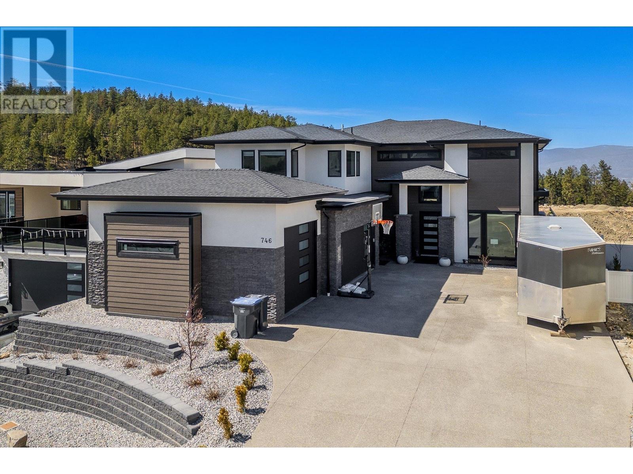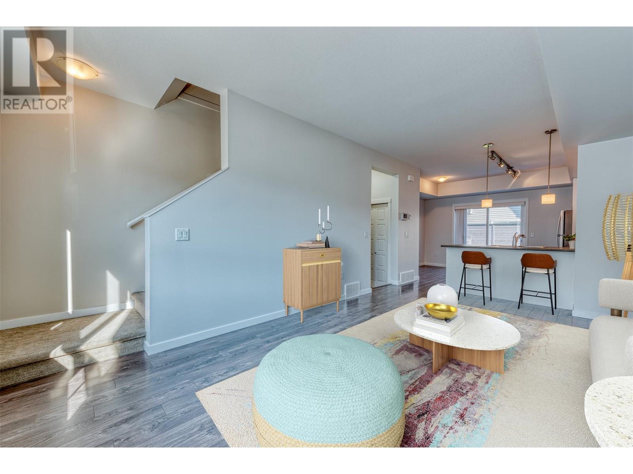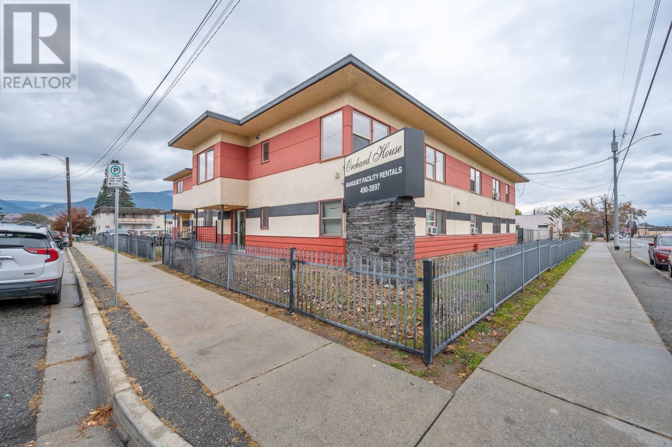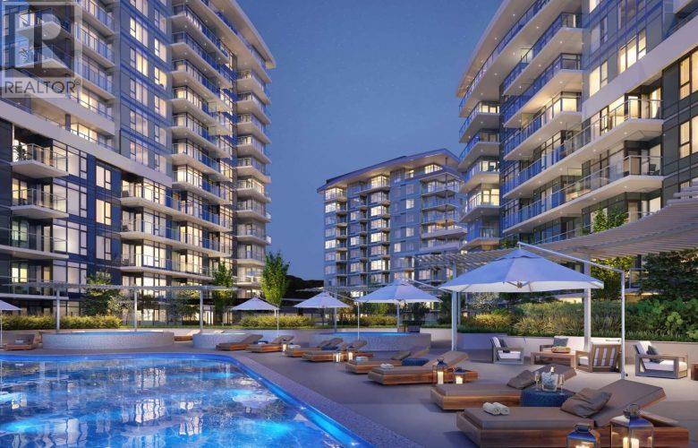Discover your dream home with The Justin O’Connor Group, your gateway to a stunning array of Okanagan Homes for Sale showcased on our user-friendly website. Proudly serving the discerning homebuyers of Kelowna, we specialize in presenting exquisite Okanagan Houses for Sale, tailored to meet diverse preferences and lifestyles. Our online platform is a virtual treasure trove, providing an immersive experience for those seeking their ideal residence in this picturesque region. Whether you envision a charming family home or a luxurious lakeside retreat, our Okanagan Homes and Kelowna condos for Sale collection is curated to fulfill every aspiration. With a commitment to transparency and client satisfaction, The Justin O’Connor Group transforms the home-buying journey into a seamless and exciting adventure. Explore the possibilities, find your perfect match, and embark on a new chapter of life in the captivating landscapes of Kelowna.
416 Woodpark Court
Kelowna, British Columbia
Welcome to this charming home in the coveted Magic Estates neighborhood, boasting original owners and a serene setting backing on to Knox Mountain Park. Enjoy picturesque views of the park, along with lake and city views from this peaceful cul-de-sac location. The bright and inviting interior features a main bedroom on the entry level with a full en-suite, while three additional bedrooms on the upper level ensure ample space for family or guests. One of the upper bedrooms even has its own en suite, providing added convenience and privacy. The bright walkout lower level offers a media room for entertainment, as well as a one bedroom suite with a separate entrance – perfect for extended family or rental income. Recent upgrades include a new furnace and air conditioning for year-round comfort. Durable tile roof for added peace of mind. Plenty of parking including room for an RV. Don't miss the work shop in the back yard! With its central location, this home is conveniently situated near amenities, making it a fantastic opportunity for those seeking both comfort and convenience in an ideal setting. Don't miss out on this wonderful property – schedule your viewing today! (id:37990)
656 Deans Drive
Kelowna, British Columbia
Welcome to your dream home nestled in a serene and family-friendly neighborhood! This stunning walk-out rancher boasts breathtaking lake & valley views, offering over 4200 SQFT of luxurious living space. As you step inside, you'll be greeted by high ceilings that amplify spaciousness of the main floor living area. The kitchen is a chef's delight, featuring modern appliances, including a stainless steel package, and is complemented by an additional spice kitchen and walk-in pantry, perfect for culinary enthusiasts or hosting gatherings. Entertain with ease in the flexible layout, ideal for both formal dinners and casual get-togethers. The basement offers an extra flex room that could be transformed into a cozy theater room or an additional bedroom with a den. Legal 2-bedroom suite and a 1-bedroom in-law suite provide excellent rental income potential or accommodation for extended family members. Safety and peace of mind come standard in this neighborhood, with its quiet, no-through-road setting, perfect for kids to play freely. Plus, outdoor enthusiasts will appreciate the proximity to hiking trails, allowing you to explore and enjoy nature right outside your doorstep. Built in 2022, this home comes with a homeowner warranty for added reassurance. Built with ICF concrete on both levels for added sound proofing and energy efficiency. The main home is vacant while the suite is currently tenanted. Open House Saturday April 20th 12:30-2:30pm. (id:37990)
2726 Cliffshore Drive
Lake Country, British Columbia
Unobstructed lake, valley, and mountain views from this immaculate walkout rancher in The Lakes. Timeless elegance and quality craftsmanship are showcased throughout this 3162 square foot executive home with a purposeful layout that takes full advantage of the spectacular views and scenery surrounding it. Attention to every detail with custom woodwork, tray ceilings, gas fireplace, immaculate hardwood floors, Hunter Douglas blinds, office/den, and an entertainers island kitchen featuring stainless steel appliances, granite counters, and Westwood cabinets. Main floor access from the dining room and primary bedroom to the large sundeck with stamped concrete floors and endless views. The main floor primary bedroom features a luxurious ensuite with a custom tiled shower, soaker tub, granite counters, and walk-in closet. The lower level boasts an oversized family room, theatre/media room, two more spacious bedrooms, and a full bathroom. In addition to this, there is a 462 square foot unfinished area under the suspended slab, ready for your ideas. Additional features include an attached oversized double garage, a main floor laundry area and mud room, walkout access to the lower covered patio, hot tub, and a fully landscaped and manicured yard with drip irrigation, a fruit salad tree, grape vines and numerous flower shrubs and tres. Take in the abundant natural beauty and opportunities for hiking, biking, and water activities that surround you in Lake Country. (id:37990)
470 Trumpeter Road
Kelowna, British Columbia
Located in highly desirable Kettle Valley, this stunning walk-out rancher offers lakeview & room for a pool! The 4 bedrooms + den, 4 full bathrooms home boasts soaring vaulted ceilings complemented by the open concept design. The kitchen is expansive and features high-end appliances & beautiful granite countertops. Large covered lakeview patio with screens and BBQ hookup. The main floor offers spacious primary bedroom with 4 piece ensuite bathroom & walk-in closet. Another sizable bedroom, full bathroom, laundry room. The property is equipped with B&B license, providing the opportunity for profitable income. The walk-out basement is beautifully finished with generous living room, dining area & summer kitchen. 2 large bedrooms, 2 full bathrooms, separate laundry room. The basement also includes large rec room, which could be used as a home theater, gym, library. Backyard is ideal for young family, with plenty of space for trampoline, play structure & swimming pool. Expanded concrete patio area is wired for an outdoor shower & sauna. Heated floors in the bathrooms, ample storage space, oversized double garage & spacious driveway. Walk to Chute Lake Elementary School, daycare, restaurants & public transit. Near water park, parks, hiking & biking trails, tennis court, sports field, and so much more. Brand new fridge on main floor. Home has B&B license, great income potential (if it's owner's primary residence). (id:37990)
256 Hastings Avenue Unit# 108
Penticton, British Columbia
Welcome to The Ellis! This lovely 2 bedroom and 2 bathroom ground floor unit has a comfortable layout that makes use of every square foot available. Enjoy no stair living and easy access to transit, shopping and the new bike route. The primary bedroom has a walk through closet with lots of space and an ensuite with a large shower. The laundry room has space for shelving for your extra kitchen items. The main bathroom has a deep soaker tub perfect for relaxing and recharging after a long day. There is 1 parking space in the underground parking and ample guest parking outside the building. Please note only cats are allowed (with restrictions) - no dogs. Rentals are allowed but no short term rentals. The patio is accessible from the living room sliding doors and is just the perfect size, not too big and not too small. Call your Real Estate Agent and make an appointment today! (id:37990)
3600 Silver Way
West Kelowna, British Columbia
Welcome to this exquisite custom-built residence, where luxury meets functionality at every turn. This three-story home boasts an array of upgrades that elevate its allure. There are 5 bedrooms with the potential to add a 6th on the ground level. Indulge your culinary senses in the gourmet kitchen, featuring a breathtaking single-piece Silestone island, top-of-the-line Fisher Paykel appliances, 36 Inch natural gas range-oven and a convenient walk-in pantry. Entertaining is effortless in the versatile open layout of the dining and living areas, accentuated by 16-foot glass walls that seamlessly merge indoor and outdoor spaces, leading to multiple balconies and a rooftop deck. With two primary bedrooms each accompanied by ensuites, two additional bedrooms, upstairs laundry facilities, and a charming nook, this residence caters perfectly to the needs of modern families. Half bath and Master ensuite have heated tile floors. Take in the panoramic views of the picturesque Okanagan Valley from the rooftop deck, where you can envision indulging in ultimate relaxation. This area has also been engineered for a Hot Tub and BBQ area. For added convenience, the ground level has flexibility to create a 1 or 2-bed suite, with all connection already in place. Don't miss the opportunity to make this exceptional home yours and experience the epitome of luxury living in the heart of the Okanagan Valley. Measurements are taken from virtual tour and should be verified if deemed important. (id:37990)
509 Middleton Close
Coldstream, British Columbia
Welcome to this exceptional 5-bedroom home nestled in the serene setting of Coldstream. At the heart of the home, you’ll find a modern kitchen with stainless steel Frigidaire appliances, quartz countertops, and sleek finishes. The spacious primary bedroom offers a walk-in closet and an en-suite bathroom with dual sinks, a large bathtub, and a separate shower, creating a private spa-like retreat. The living area, warmed by a gas fireplace, provides stunning views of the valley and mountains and leads to a fenced backyard—ideal for pets and outdoor activities. The property boasts easy maintenance with artificial turf in the front yard and includes a shed with power and water in the back. Complete with full irrigation and irrigated garden beds, the home is also wired for a hot tub. Recent upgrades include - new carpets on the stairs, a new dishwasher, and a central vacuum system. Ample parking is available for vehicles and guests. Located just 5 minutes from picturesque Kal Beach, this beautifully maintained home offers an ideal opportunity to enjoy the best of Coldstream’s lifestyle. Don’t miss out—schedule a viewing or request more information to see why this property is the perfect place to call your next home. (id:37990)
1503 31 Street
Vernon, British Columbia
Bring your ideas to this 2 bed, 2 bath home. Priced to sell accordingly, a complete redo could bring this property back to life. The main floor holds 2 bedrooms and 1 bathroom and maintains original features throughout the home including a floor-to-ceiling brick fireplace. The basement holds a large storage/utility room, a family room and a built-in bar. Located in the Mission Hill area, close to the DND grounds, the hospital and highway access, this home features a fenced, flat yard with mature trees and a covered back porch. (id:37990)
746 Carnoustie Drive
Kelowna, British Columbia
This is a phenomenal home that was completely custom-made by the owner, designed as their forever dream home. But alas, life had other plans! Now on offer, this 4 bed 4 bath family home has everything you could want. Complete with a beautiful sport pool & outdoor living space, a home office (on top of the 4 beds), a family theatre / game room, & a spacious chef's kitchen, nothing was missed. From soaring high ceilings, to a bathroom & laundry off the pool deck, to a triple garage with room for a gym, & a dog run with an automatic door for your puppy, it's just the perfect family home. The kitchen offers quartz countertops, stainless steel appliances (with a huge oversized fridge), a chef's pantry, icemaker & drink fridge! Flooring is luxury vinyl tile. The primary bedroom is spacious with a private deck & luxury bathroom incl. a soaker tub, steam shower & walk-in closet. Two more bedrooms & a bathroom are also upstairs, along with the main laundry, & an open concept walkway with a glass railing opens onto the floor below. There are heated tile floors in all the bathrooms, along with bidet toilets. The games / theatre room has black out blinds & a wet bar with drinks fridge, & a deck. A fourth bedroom downstairs works for guests & it shares the pool bathroom, which has it's own laundry & shower accessible from the pool deck. Garage is oversized triple, room for your RV on the driveway too. Dog run is infrared & opens automatically, hot water on demand, salt water sport pool! (id:37990)
680 Old Meadows Road Unit# 28
Kelowna, British Columbia
Welcome to your new home in the heart of Kelowna’s vibrant Lower Mission neighborhood! This charming two-bedroom, two-bathroom townhome offers comfortable living spaces and modern amenities, all within reach of everything this desirable area has to offer. As you step onto the main floor, you’ll be greeted by a very cozy living area, perfect for entertaining guests or relaxing after a long day. The kitchen boasts sleek countertops, stainless steel appliances, and ample space for the perfect dining area. Both bedrooms are generously sized, offering plenty of room for rest and relaxation. The primary bedroom features its own ensuite bathroom, providing convenience and privacy. One of the highlights of this property is its convenient location. Situated just steps away from the H2O Center and the bus exchange, you’ll have easy access to fitness facilities, public transportation, beach access and a variety of recreational activities. In addition to its proximity to amenities, this townhome is nestled in the heart of the Lower Mission, known for its picturesque scenery, trendy cafes, and boutique shops. Whether you’re strolling along the nearby waterfront or exploring the vibrant culinary scene, you’ll love calling this neighbourhood home. Don’t miss out on this incredible opportunity to live in one of Kelowna’s most sought-after communities. Schedule your showing today and experience the best that Lower Mission living has to offer! (id:37990)
135 Orchard Avenue
Penticton, British Columbia
Introducing Orchard House – an iconic 13,000 sq ft mixed-use commercial building situated on a half-acre of underutilized land, offering ample parking and extra yard/land space. This versatile, well maintained and upgraded property encompasses six apartments, an event hall with amenities and a large commercial rental space on the second floor currently leased by a successful Dance School. The well-maintained apartments offer a mix of 4 1-bedroom 1-bath units and 2 studios, all currently occupied with tenants under market rents. The main entrance to the building has a spacious vestibule, complemented by commercial washrooms and additional storage rooms. The Event Hall features a commercial kitchen, a fully equipped music/theater stage, along with designated office and storage spaces. Accommodating up to 160 people. The second floor, spanning approx 4,000 sq. ft. has been configured into 5 areas to accommodate the current tenant. This is a fantastic investment opportunity with a good income stream and is priced equivalent to its land value offering many options for future growth and potential expansion (id:37990)
550 Truswell Road Unit# 401
Kelowna, British Columbia
Introducing the epitome of lakeside living at Aqua Apartments in Kelowna. Step into luxury with our Junior 2 bed 2 bath, 735 sqft south-facing unit. Enjoy the perfect blend of comfort and style with spacious bedrooms, embrace the natural light from your south-facing windows. With thoughtfully designed living spaces, including an open-concept kitchen and living area, every corner of this unit exudes elegance. Take advantage of resort-style amenities, including access to the Aqua Boat Club for endless adventures on Lake Okanagan. Whether you're lounging by the outdoor pool, unwinding in the hot tub, or staying active in the state-of-the-art gym, there's something for everyone to enjoy. Plus, with pet-friendly policies, you can bring your furry friends along for the experience. Experience peace of mind with secure parking and 24/7 security, as well as energy-efficient features like VRV heating and cooling systems. From quartz countertops to premium stainless-steel appliances, every detail has been carefully curated to enhance your lifestyle. Anticipated completion in late-2024, Assignment of Contract, GST Applicable. This is your opportunity to secure your place in one of Kelowna's most sought-after communities. Don't miss out on the chance to call Aqua Apartments home. (id:37990)



