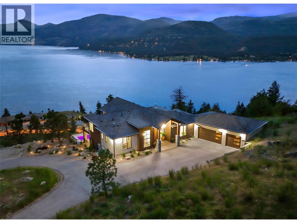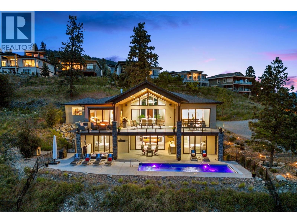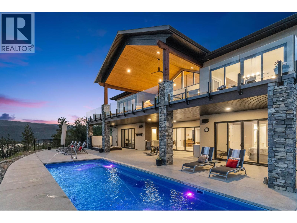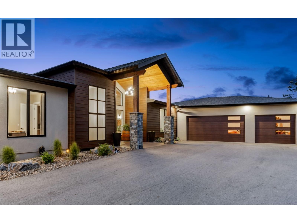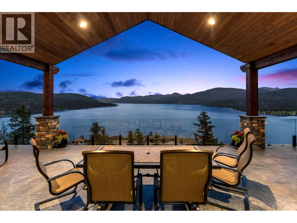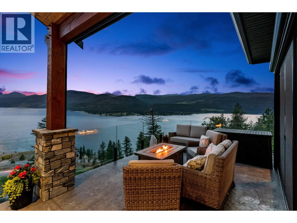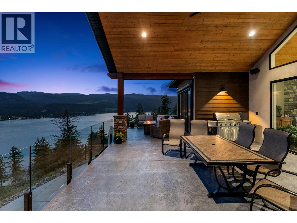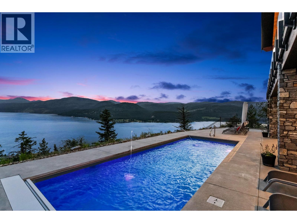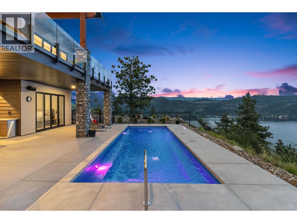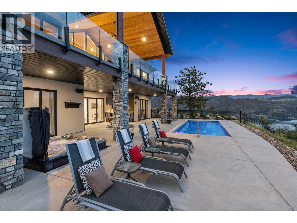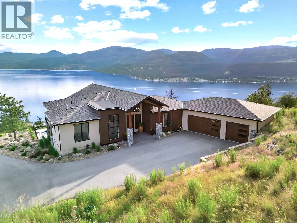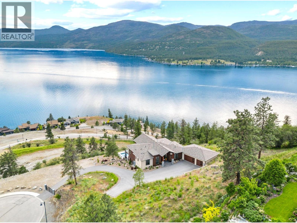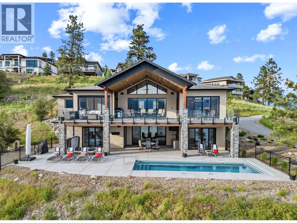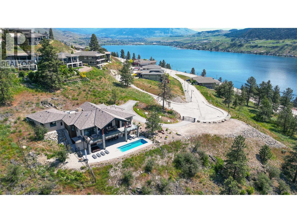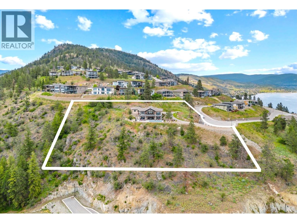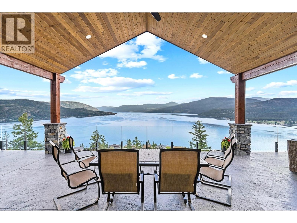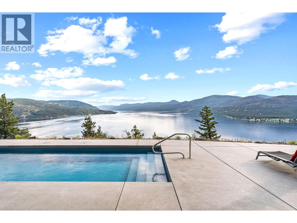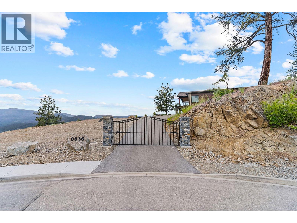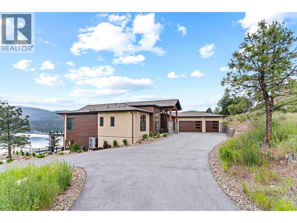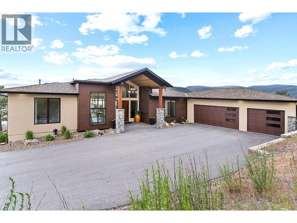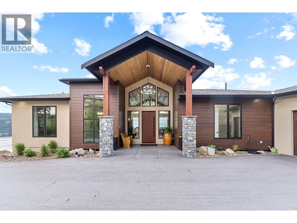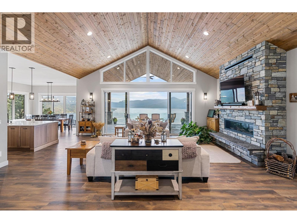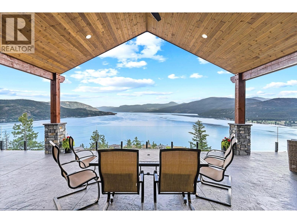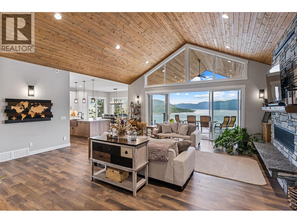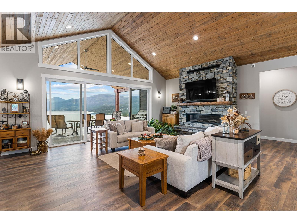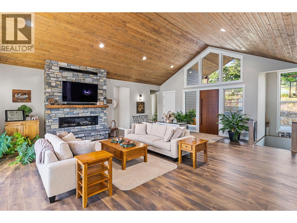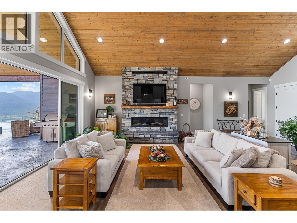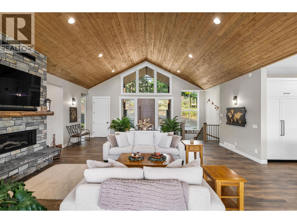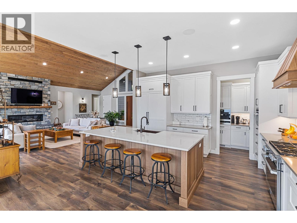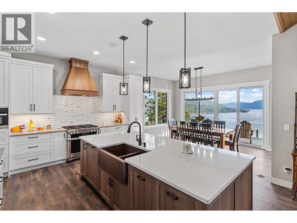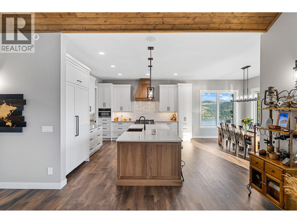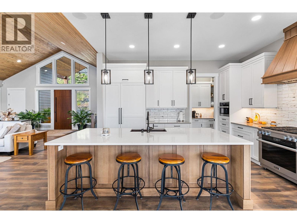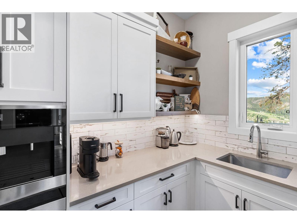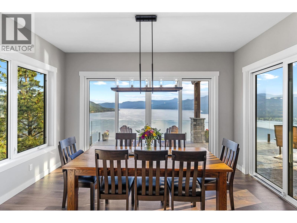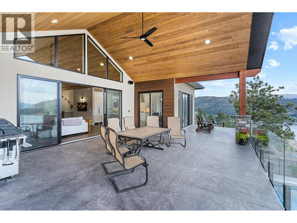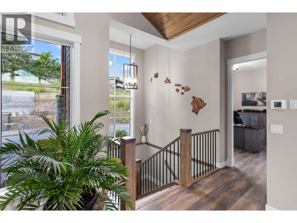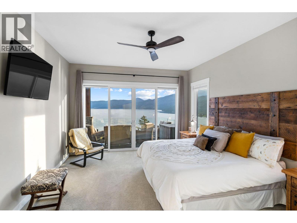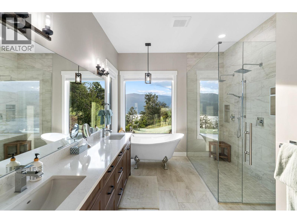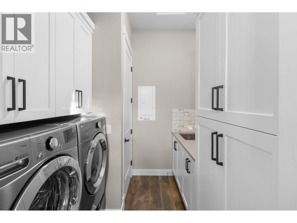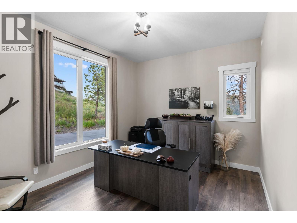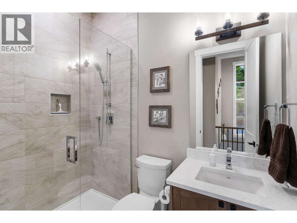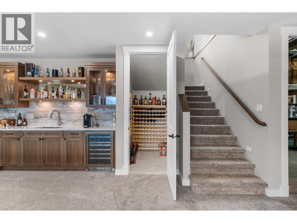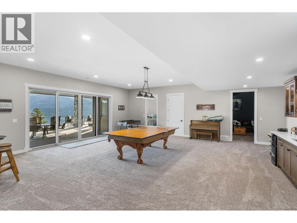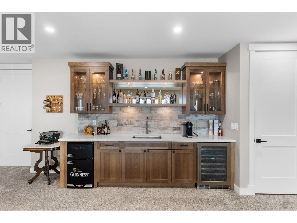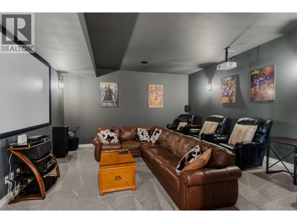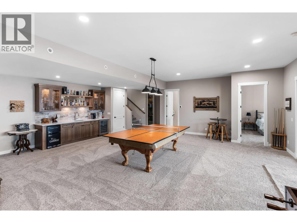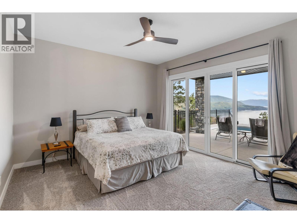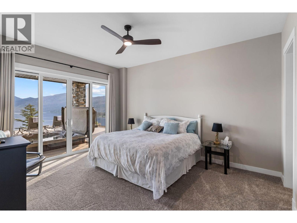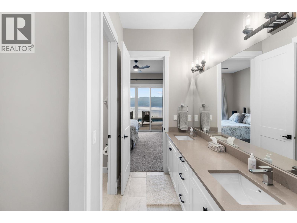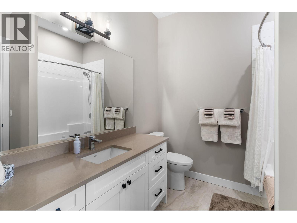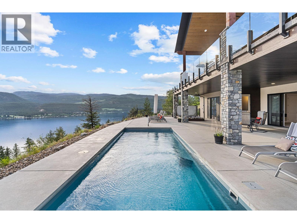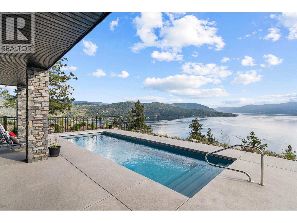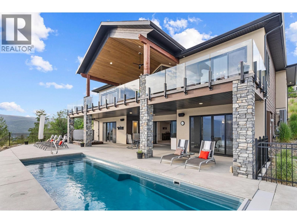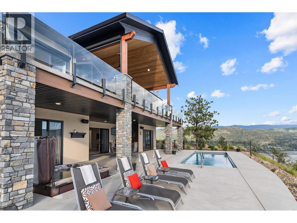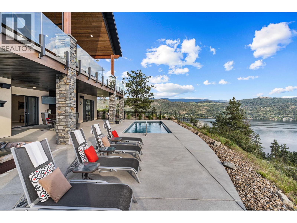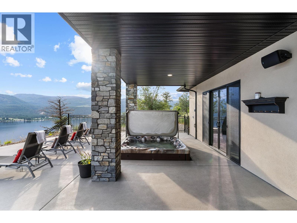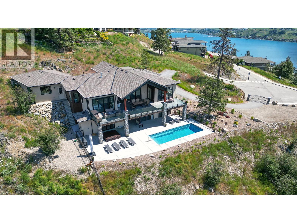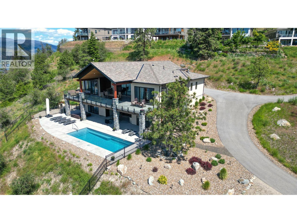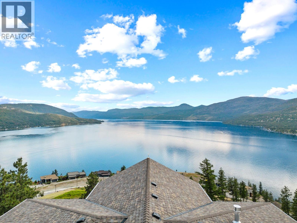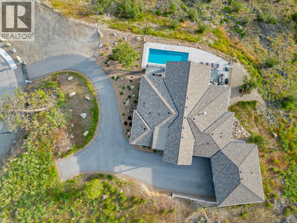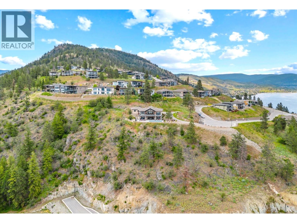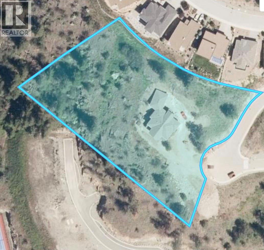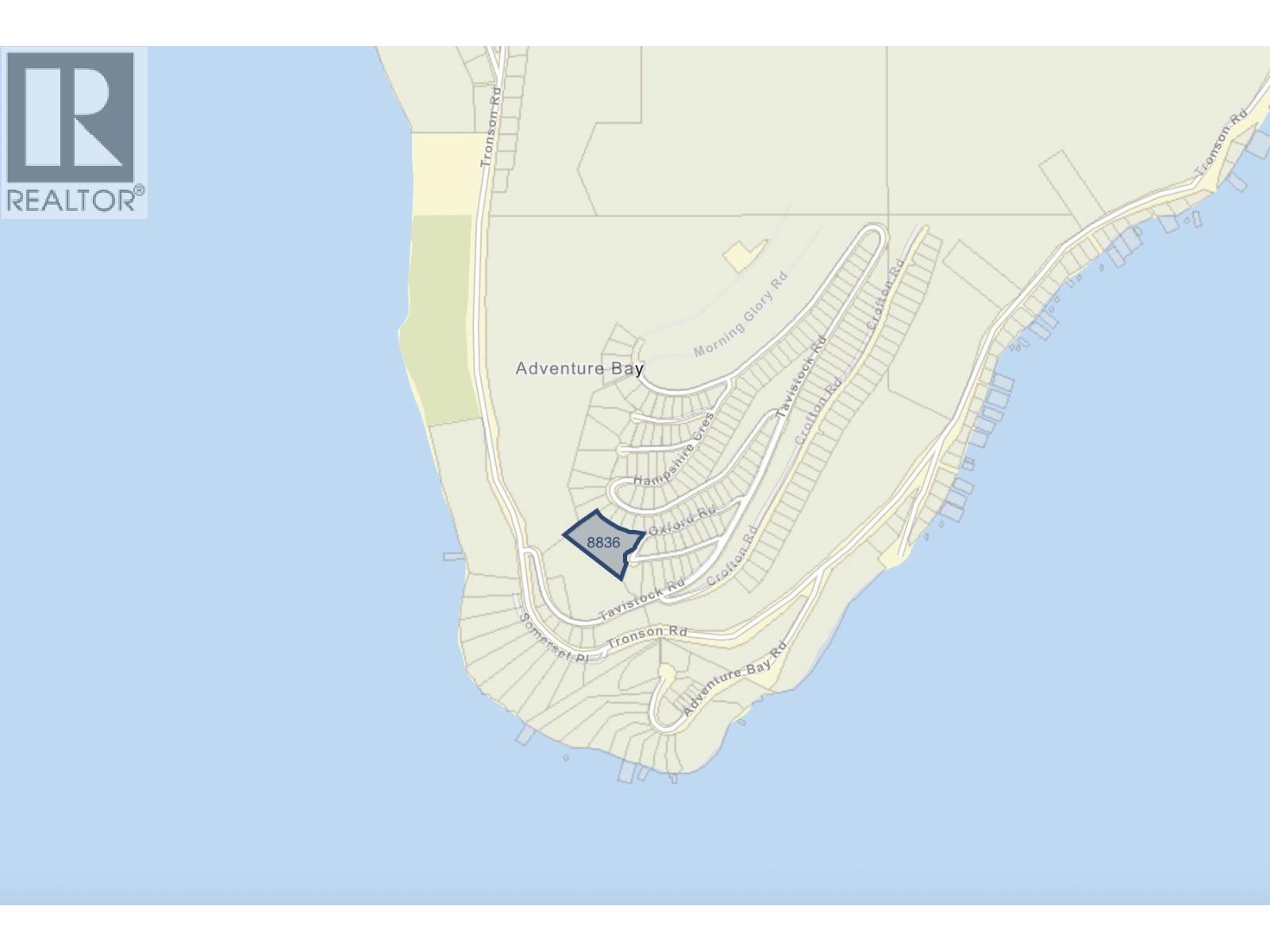4 Bedroom
5 Bathroom
4,638 ft2
Ranch
Fireplace
Inground Pool, Pool
Central Air Conditioning
Forced Air, Heat Pump, See Remarks
Acreage
Landscaped
$3,697,500
Welcome to this exquisite 2.7-acre estate nestled above Okanagan Lake in one of Vernon’s most sought-after communities. Set behind a solar-powered gate, this private, multi-family–zoned lot blends luxury, comfort, lifestyle, and versatility. Inside, the bright and airy home offers vaulted ceilings, a soaring fireplace, and floor-to-ceiling windows framing 270 degree lake views. The main floor features a gourmet kitchen with Miele appliances, a built-in espresso station, plus a prep kitchen, all flowing seamlessly to the living and dining areas. Step onto the 800+ square foot covered terrace, boasting topless glass railings and power shades for seamless indoor-outdoor living. The main level includes a powder room, office, and a primary suite with a double shower, soaker tub, and laundry. Downstairs, the daylight walkout basement hosts two more lakeview bedrooms with ensuites, a theater with 4K Dolby Atmos, a wet bar, wine cellar, and a games room. All enjoyed with in-floor heating throughout this level. Step outside to the private oasis with a saltwater pool (deck jets, auto cover, LED lighting), Michael Phelps spa, outdoor kitchen, TV, shower, and bathroom. This low maintenance estate with city utilities offers a three bay heated garage (polyaspartic floors), rough-ins for solar, EV charging, and an elevator. Room for a second residence, carriage house, shop, and/or pickleball court. Owners enjoy exclusive access to a private dock, beach, and sports courts—Adventure Bay living at its finest (id:37990)
Property Details
|
MLS® Number
|
10356040 |
|
Property Type
|
Single Family |
|
Neigbourhood
|
Adventure Bay |
|
Amenities Near By
|
Airport, Recreation, Schools, Shopping |
|
Features
|
Private Setting |
|
Parking Space Total
|
10 |
|
Pool Type
|
Inground Pool, Pool |
|
View Type
|
Lake View, Mountain View, Valley View, View Of Water, View (panoramic) |
Building
|
Bathroom Total
|
5 |
|
Bedrooms Total
|
4 |
|
Architectural Style
|
Ranch |
|
Basement Type
|
Full |
|
Constructed Date
|
2021 |
|
Construction Style Attachment
|
Detached |
|
Cooling Type
|
Central Air Conditioning |
|
Fire Protection
|
Controlled Entry, Smoke Detector Only |
|
Fireplace Fuel
|
Gas |
|
Fireplace Present
|
Yes |
|
Fireplace Total
|
1 |
|
Fireplace Type
|
Unknown |
|
Half Bath Total
|
2 |
|
Heating Type
|
Forced Air, Heat Pump, See Remarks |
|
Roof Material
|
Asphalt Shingle |
|
Roof Style
|
Unknown |
|
Stories Total
|
1 |
|
Size Interior
|
4,638 Ft2 |
|
Type
|
House |
|
Utility Water
|
Municipal Water |
Parking
|
Attached Garage
|
3 |
|
Heated Garage
|
|
Land
|
Acreage
|
Yes |
|
Fence Type
|
Chain Link |
|
Land Amenities
|
Airport, Recreation, Schools, Shopping |
|
Landscape Features
|
Landscaped |
|
Sewer
|
Municipal Sewage System |
|
Size Irregular
|
2.77 |
|
Size Total
|
2.77 Ac|1 - 5 Acres |
|
Size Total Text
|
2.77 Ac|1 - 5 Acres |
Rooms
| Level |
Type |
Length |
Width |
Dimensions |
|
Lower Level |
2pc Bathroom |
|
|
Measurements not available |
|
Lower Level |
Laundry Room |
|
|
' x ' |
|
Lower Level |
Full Ensuite Bathroom |
|
|
Measurements not available |
|
Lower Level |
Bedroom |
|
|
16' x 13'5'' |
|
Lower Level |
Media |
|
|
17'1'' x 18'6'' |
|
Lower Level |
Family Room |
|
|
27'10'' x 31'4'' |
|
Lower Level |
Full Bathroom |
|
|
Measurements not available |
|
Lower Level |
Bedroom |
|
|
14' x 14'5'' |
|
Main Level |
Full Ensuite Bathroom |
|
|
15'3'' x 10'1'' |
|
Main Level |
Primary Bedroom |
|
|
14' x 19'6'' |
|
Main Level |
Laundry Room |
|
|
8'9'' x 8'8'' |
|
Main Level |
Mud Room |
|
|
19'9'' x 6'5'' |
|
Main Level |
Bedroom |
|
|
11'3'' x 14'2'' |
|
Main Level |
Partial Bathroom |
|
|
Measurements not available |
|
Main Level |
Pantry |
|
|
5'3'' x 8'8'' |
|
Main Level |
Dining Room |
|
|
9'1'' x 15' |
|
Main Level |
Living Room |
|
|
27'9'' x 31'9'' |
|
Main Level |
Kitchen |
|
|
15'4'' x 15'2'' |
https://www.realtor.ca/real-estate/28612634/8836-stonington-road-vernon-adventure-bay


