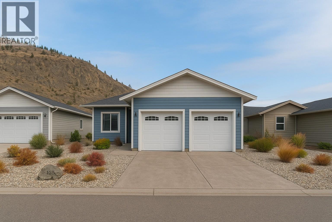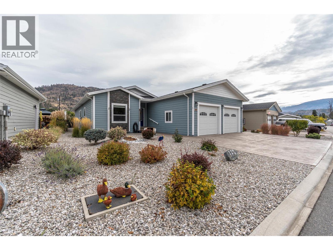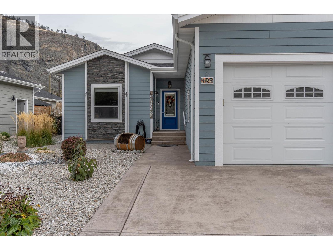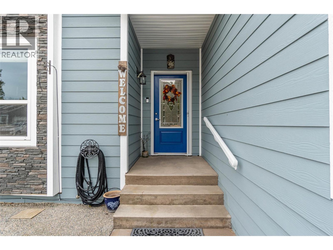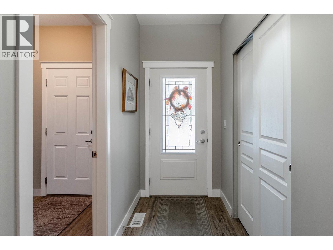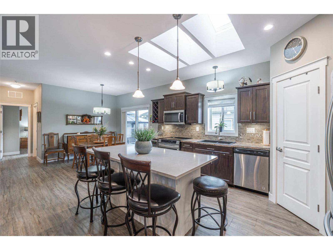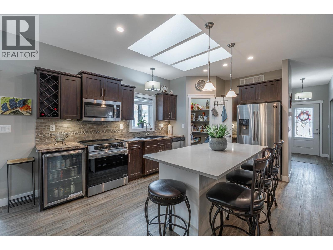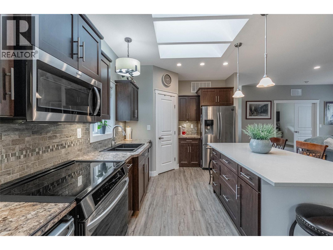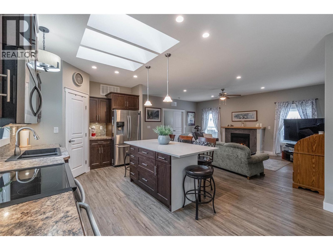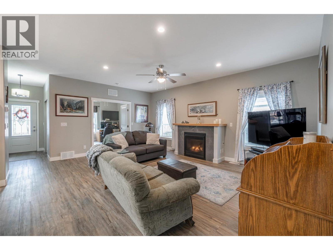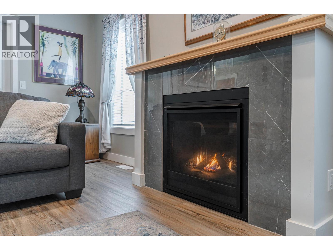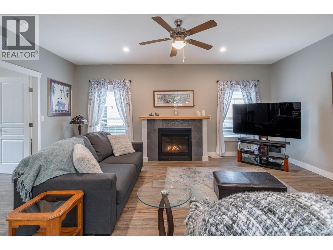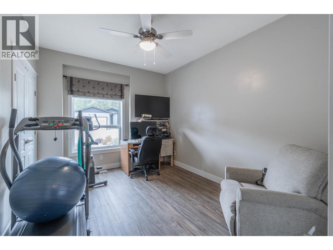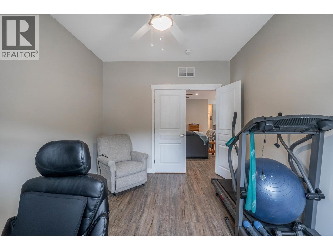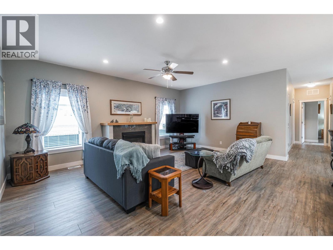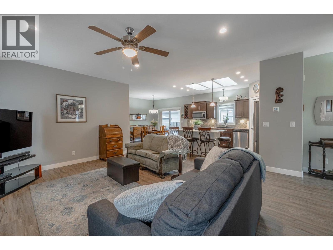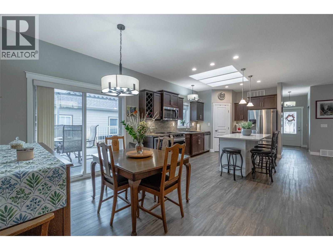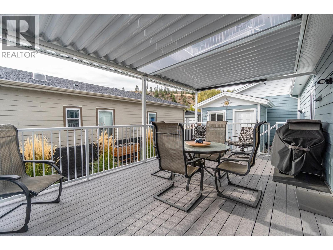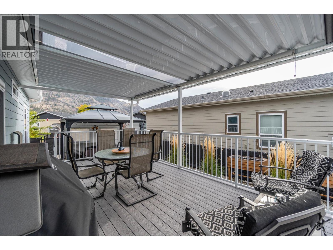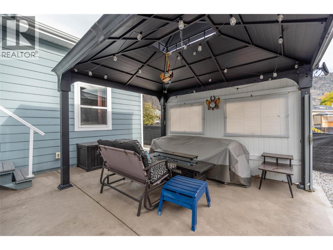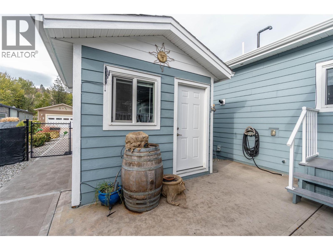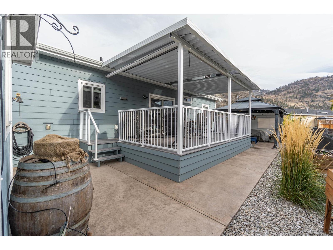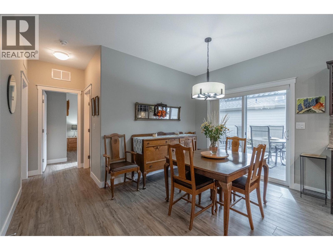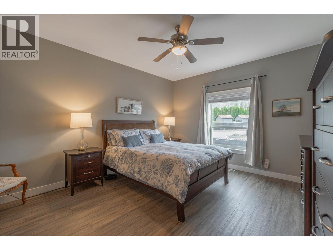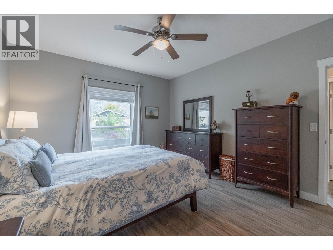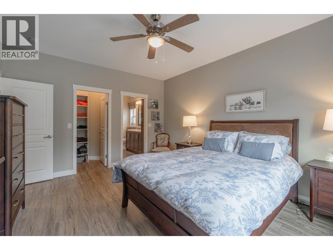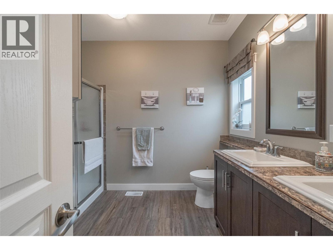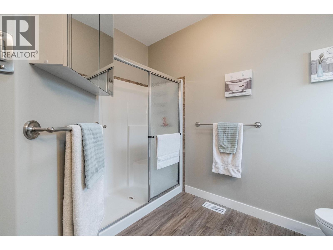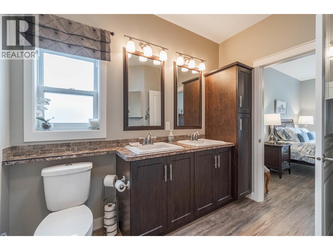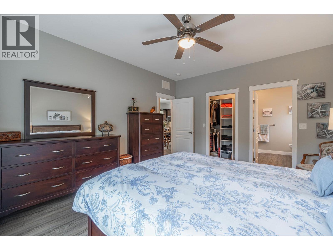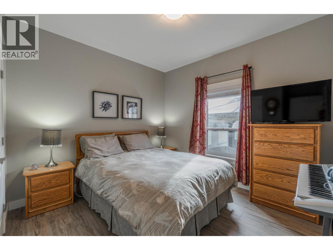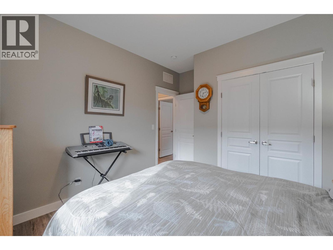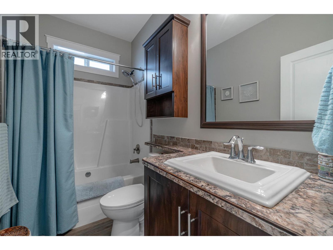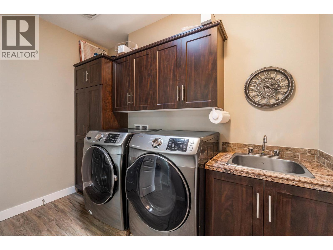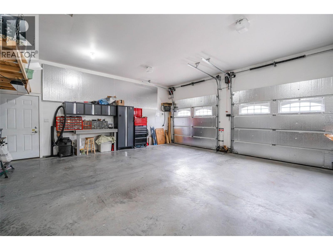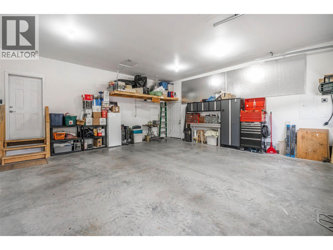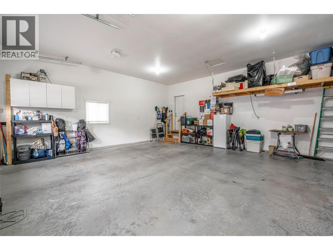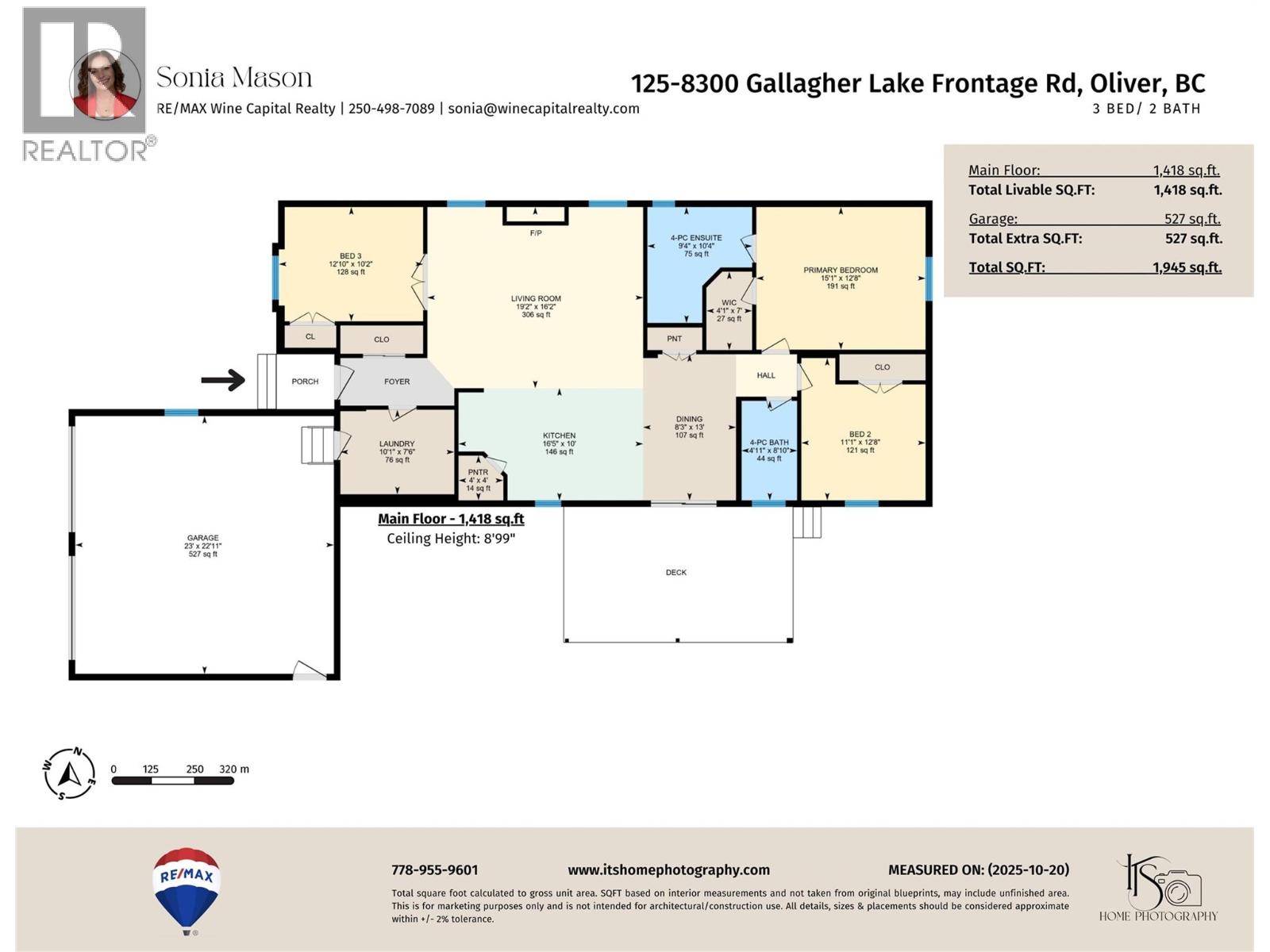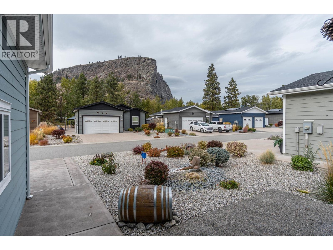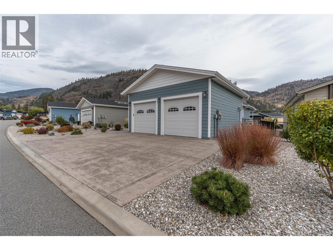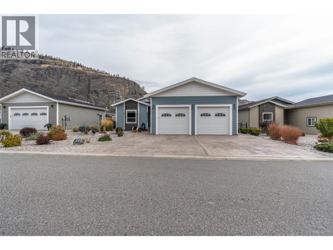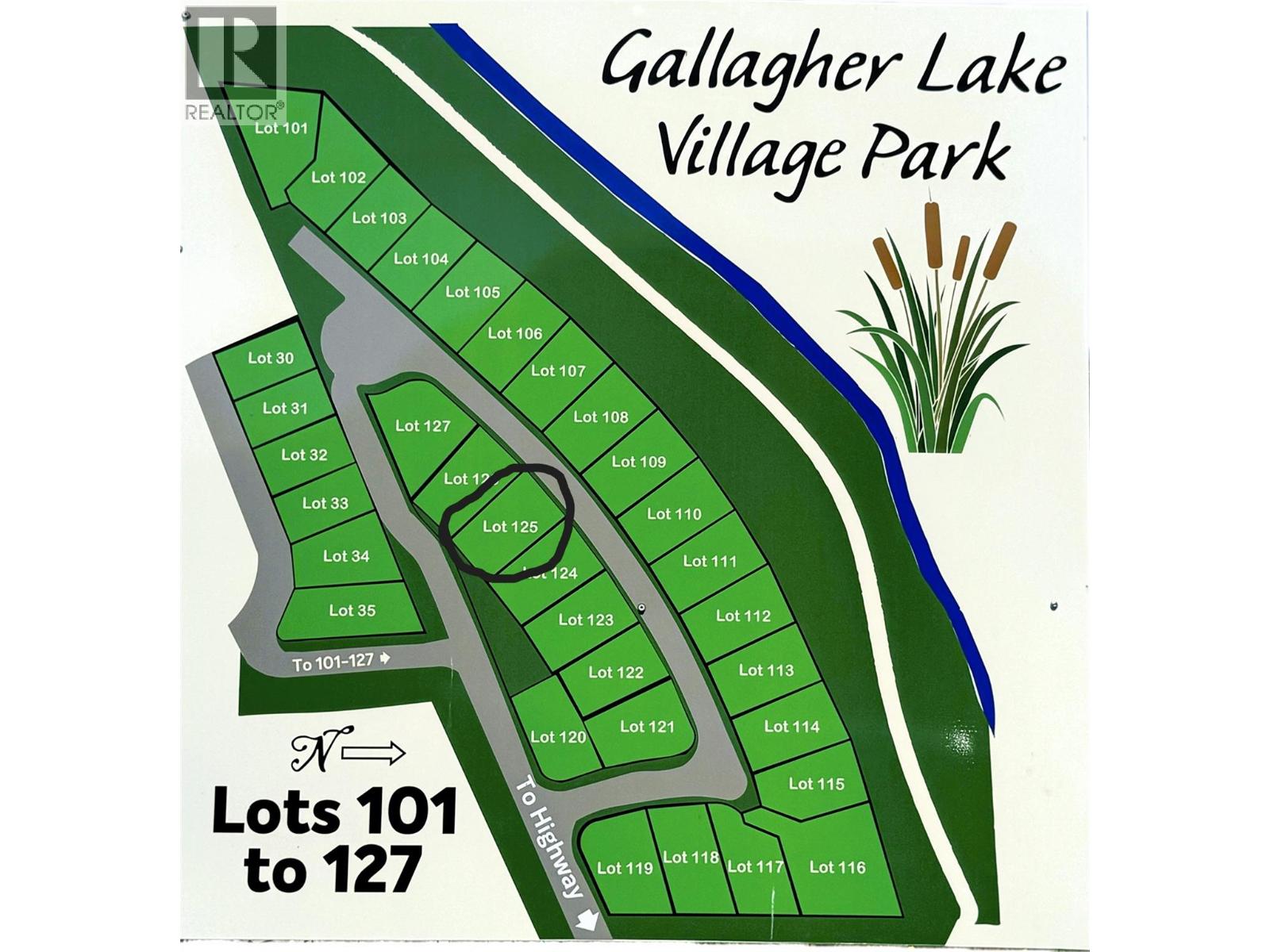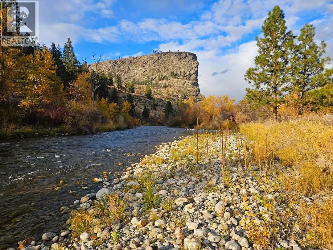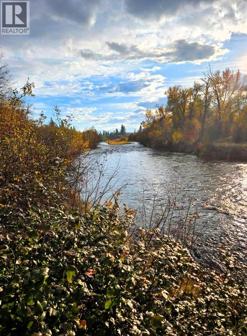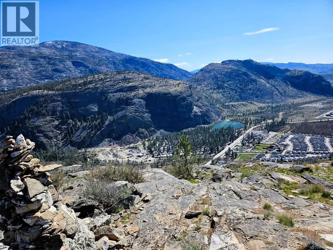3 Bedroom
2 Bathroom
1,498 ft2
Fireplace
Central Air Conditioning
Forced Air, See Remarks
Landscaped, Level, Underground Sprinkler
$579,900Maintenance, Pad Rental
$725 Monthly
Nestled in the desirable Gallagher Lake Village Park, this immaculate home is located in the newest phase of the Park with a stunning view of McIntyre Bluff. Built in 2018, this gorgeous 1498 sq ft Show Home offers 3 BEDS, 2 BATHS, 24’x24’ heated double garage, powered shed, large covered deck & private gazebo. The home welcomes you with an inviting, open layout, 9’ ceilings & abundant natural light. Thoughtfully designed kitchen boasts skylights, SS appliances, beverage fridge, pantry, new stone countertops & a spacious island. Brand new induction stove with built-in air fryer! The dining area accommodates large gatherings & offers extra pantry space. The living room is enhanced by a custom gas fireplace. Spacious primary suite offers a walk-in closet & 4-piece ensuite with dual sinks & walk-in shower. Two additional bedrooms provide versatile space for guests, an office, or hobbies. Separate laundry room with full-size W/D, sink, solar tube & on-demand hot water. The oversized 2-bay heated garage is equipped with 100-amp service & a 50-amp plug. Step outside to a large, covered raised deck with 2 gas hookups & sunshades, a gazebo outfitted for privacy, insulated & powered 10x10 shed, raised garden beds & fully fenced yard. Easy-care low maintenance landscaping with U/G irrigation. Home Warranty still remains! No age restrictions, 2 pets allowed. RV parking in the complex. Leasehold, no PTT or GST. Pad rent $725/mth incl. sewer/water/garbage/recycle. This home is a MUST-SEE! (id:37990)
Property Details
|
MLS® Number |
10366586 |
|
Property Type |
Single Family |
|
Neigbourhood |
Oliver Rural |
|
Amenities Near By |
Golf Nearby, Recreation |
|
Community Features |
Pets Allowed, Pet Restrictions, Rentals Not Allowed |
|
Features |
Level Lot, Central Island |
|
Parking Space Total |
4 |
|
View Type |
Mountain View |
Building
|
Bathroom Total |
2 |
|
Bedrooms Total |
3 |
|
Appliances |
Refrigerator, Dishwasher, Range - Electric, Microwave, See Remarks, Washer & Dryer, Water Softener, Wine Fridge |
|
Basement Type |
Crawl Space |
|
Constructed Date |
2018 |
|
Cooling Type |
Central Air Conditioning |
|
Exterior Finish |
Other |
|
Fireplace Fuel |
Gas |
|
Fireplace Present |
Yes |
|
Fireplace Total |
1 |
|
Fireplace Type |
Unknown |
|
Heating Type |
Forced Air, See Remarks |
|
Roof Material |
Asphalt Shingle |
|
Roof Style |
Unknown |
|
Stories Total |
1 |
|
Size Interior |
1,498 Ft2 |
|
Type |
Manufactured Home |
|
Utility Water |
Municipal Water |
Parking
|
Additional Parking | |
|
Attached Garage |
2 |
|
Heated Garage | |
Land
|
Access Type |
Easy Access |
|
Acreage |
No |
|
Fence Type |
Fence |
|
Land Amenities |
Golf Nearby, Recreation |
|
Landscape Features |
Landscaped, Level, Underground Sprinkler |
|
Sewer |
Municipal Sewage System |
|
Size Irregular |
0.12 |
|
Size Total |
0.12 Ac|under 1 Acre |
|
Size Total Text |
0.12 Ac|under 1 Acre |
|
Zoning Type |
Unknown |
Rooms
| Level | Type | Length | Width | Dimensions |
|---|
|
Main Level |
4pc Ensuite Bath | | |
10'4'' x 9'4'' |
|
Main Level |
4pc Bathroom | | |
8'10'' x 4'11'' |
|
Main Level |
Laundry Room | | |
10'1'' x 7'6'' |
|
Main Level |
Bedroom | | |
12'10'' x 10'2'' |
|
Main Level |
Bedroom | | |
11'1'' x 12'8'' |
|
Main Level |
Primary Bedroom | | |
15'1'' x 12'8'' |
|
Main Level |
Living Room | | |
19'2'' x 16'2'' |
|
Main Level |
Dining Room | | |
13' x 8'3'' |
|
Main Level |
Kitchen | | |
16'5'' x 10' |
https://www.realtor.ca/real-estate/29025179/8300-gallagher-lake-frontage-road-unit-125-oliver-oliver-rural


