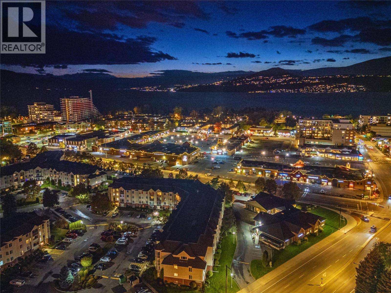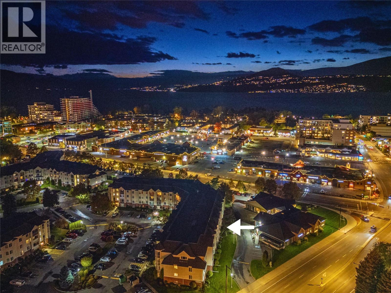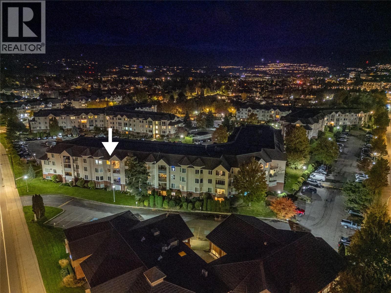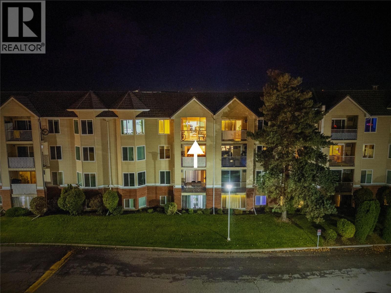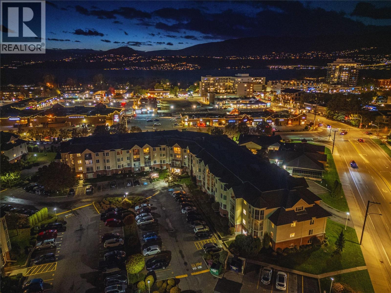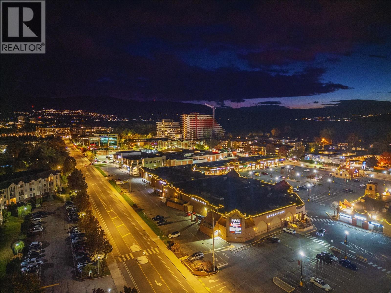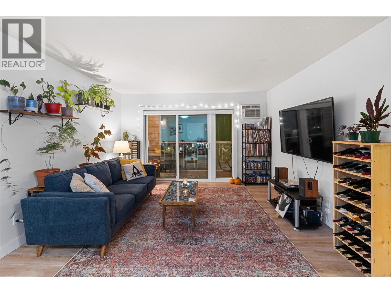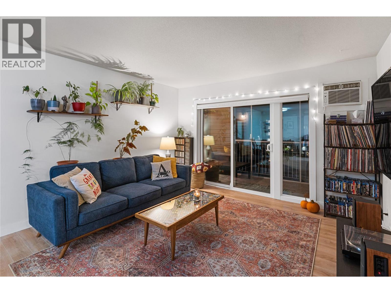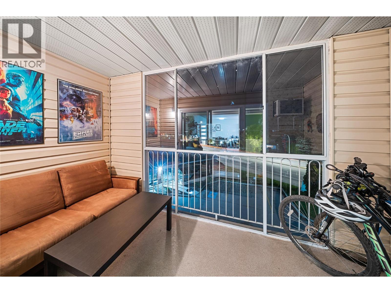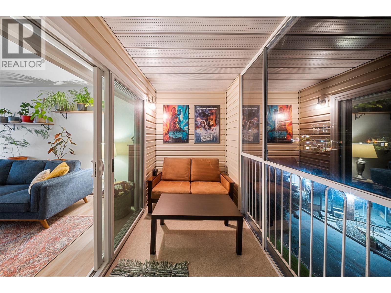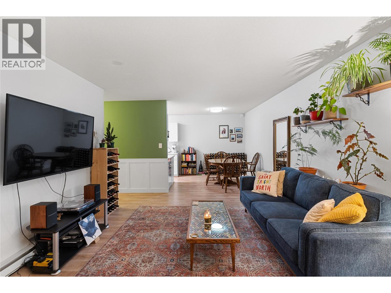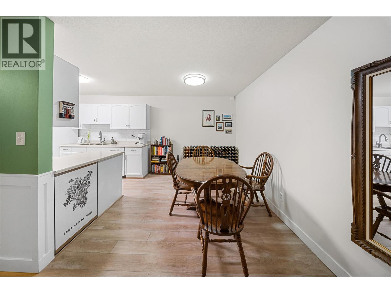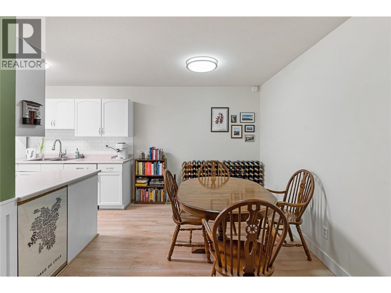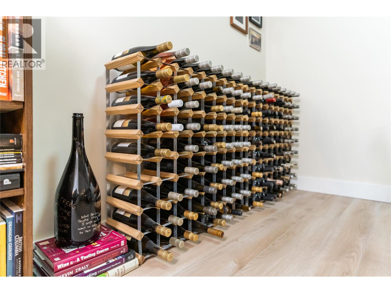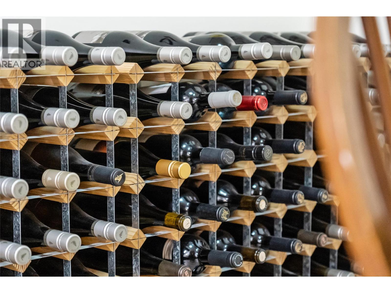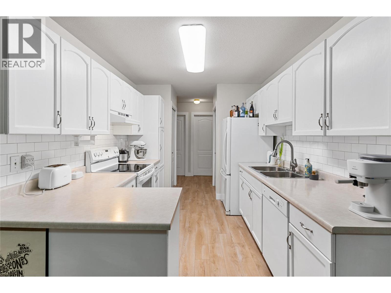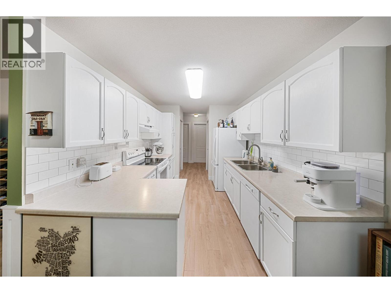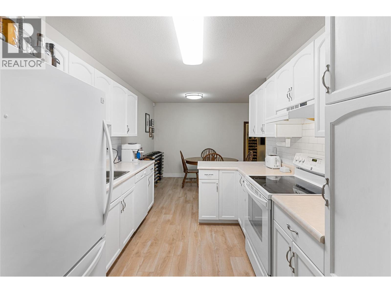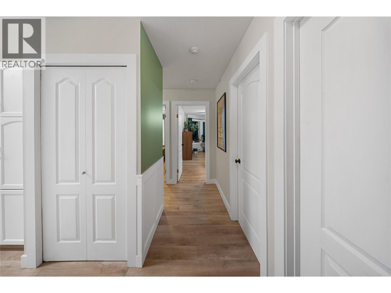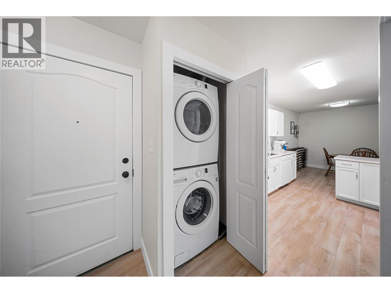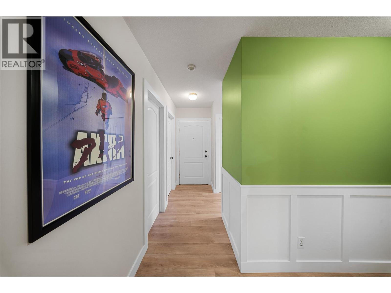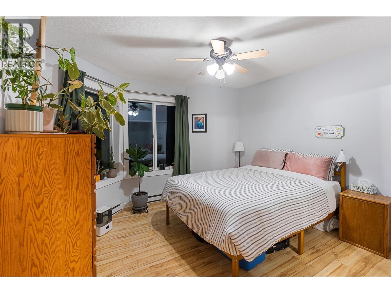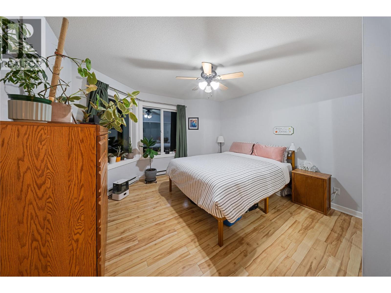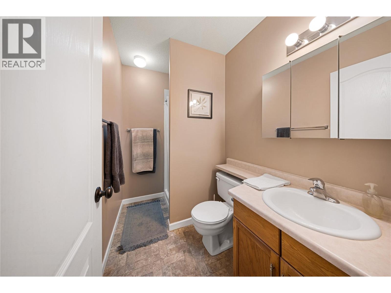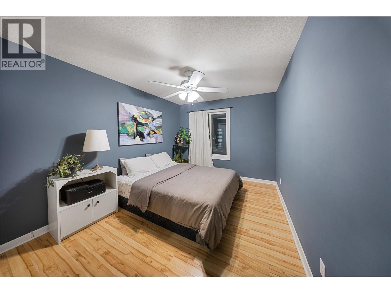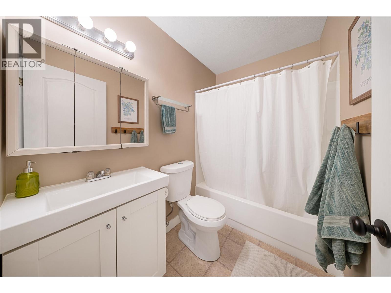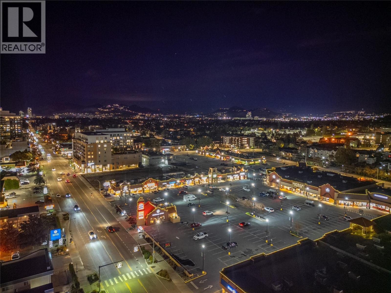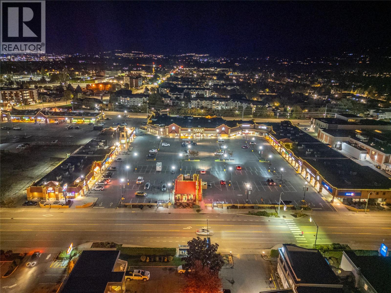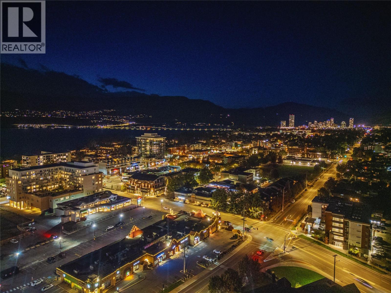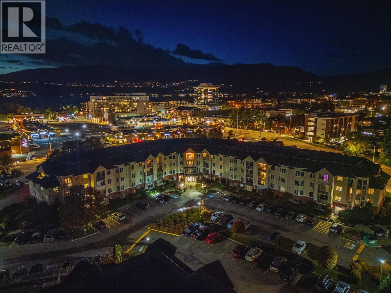769 K.l.o. Road Unit# 414 Kelowna, British Columbia V1Y 9L9
$422,000Maintenance, Reserve Fund Contributions, Ground Maintenance, Property Management, Recreation Facilities, Waste Removal, Water
$381.06 Monthly
Maintenance, Reserve Fund Contributions, Ground Maintenance, Property Management, Recreation Facilities, Waste Removal, Water
$381.06 MonthlyTop-Floor 2-Bedroom, 2 Bathroom Condo at Creekside Villas. Step into a life of sunshine, style, and convenience in the heart of Kelowna’s vibrant Mission district. Capturing the essence of the Okanagan lifestyle—bright, airy, and just blocks from the lake. Inside, enjoy a thoughtfully designed layout filled with natural light from large windows and a covered enclosed sunroom balcony—perfect for morning coffee or vino and twilight views. The spacious primary bedroom features a private ensuite, while the second bedroom and full bath offer flexibility for guests, a roommate, or a home office. Find everything you need to live, work, and unwind. Lounge by the outdoor pool, recharge in the sauna or hot tub, or stay active in the fitness room. Hosting guests? The on-site guest suite makes it easy. A smart choice for young professionals or investors seeking comfort and community. Outside your door, the best of Kelowna awaits: beautiful beaches, Mission Park Shopping Centre, cozy cafés, trendy restaurants, grocery stores, and Okanagan College—all within walking distance. Nestled one block from Pandosy Village and conveniently on transit— and just minutes from world-class wineries. #414 at Creekside Villas offers the perfect blend of energy and ease. Because in Kelowna, it’s all about location, location, lifestyle, and living beautifully—day and night. Move-in ready and available for quick possession. (id:37990)
Property Details
| MLS® Number | 10366639 |
| Property Type | Single Family |
| Neigbourhood | Lower Mission |
| Community Name | Creekside Villas |
| Community Features | Rentals Allowed With Restrictions |
| Parking Space Total | 1 |
| Pool Type | Inground Pool, Outdoor Pool |
| View Type | City View, Mountain View |
Building
| Bathroom Total | 2 |
| Bedrooms Total | 2 |
| Constructed Date | 1991 |
| Cooling Type | Wall Unit |
| Exterior Finish | Brick, Vinyl Siding |
| Half Bath Total | 1 |
| Heating Type | Baseboard Heaters |
| Stories Total | 1 |
| Size Interior | 962 Ft2 |
| Type | Apartment |
| Utility Water | Municipal Water |
Parking
| Stall |
Land
| Acreage | No |
| Sewer | Municipal Sewage System |
| Size Total Text | Under 1 Acre |
| Zoning Type | Unknown |
Rooms
| Level | Type | Length | Width | Dimensions |
|---|---|---|---|---|
| Main Level | Sunroom | 12' x 5'2'' | ||
| Main Level | Laundry Room | 3'5'' x 3'5'' | ||
| Main Level | Primary Bedroom | 16' x 12'3'' | ||
| Main Level | Bedroom | 11'5'' x 9'5'' | ||
| Main Level | 3pc Ensuite Bath | 7'5'' x 5' | ||
| Main Level | 4pc Bathroom | 8' x 5' | ||
| Main Level | Other | 7'5'' x 5'2'' | ||
| Main Level | Living Room | 15' x 12'5'' | ||
| Main Level | Dining Room | 9'7'' x 9' | ||
| Main Level | Kitchen | 11'3'' x 8'10'' | ||
| Main Level | Foyer | 8' x 3'6'' |
https://www.realtor.ca/real-estate/29026691/769-klo-road-unit-414-kelowna-lower-mission
Contact Us
Contact us for more information


