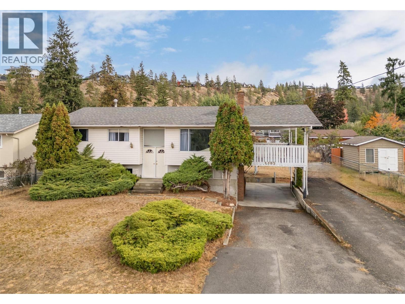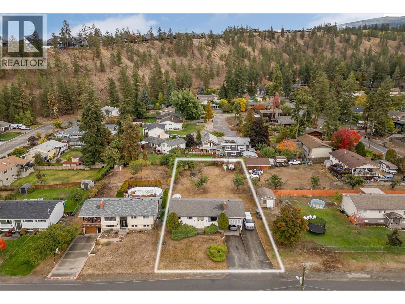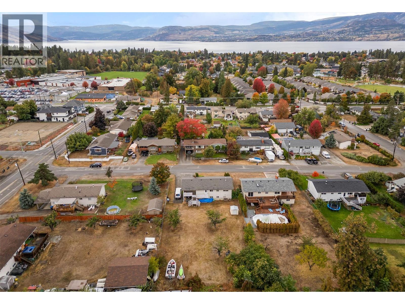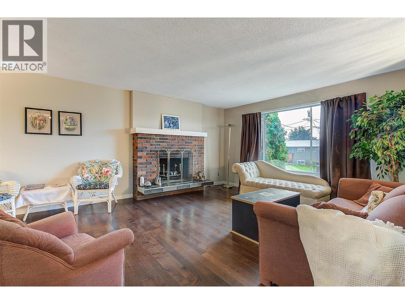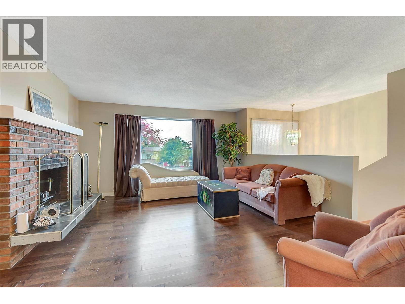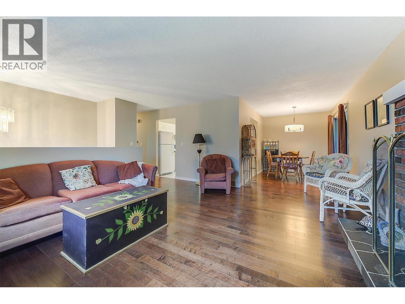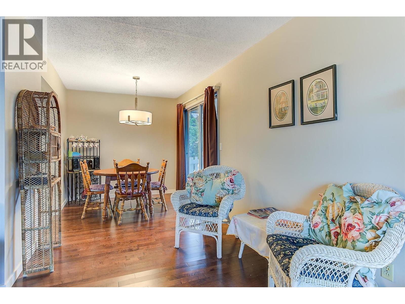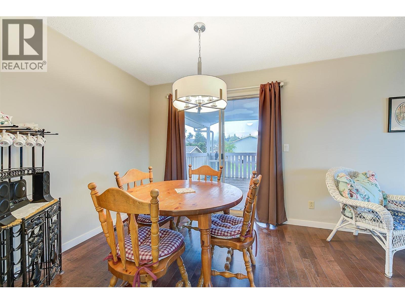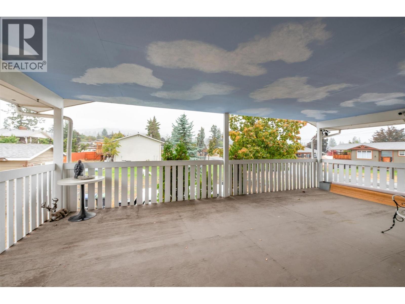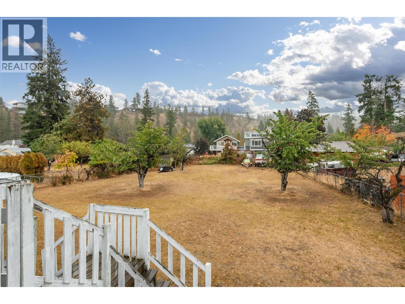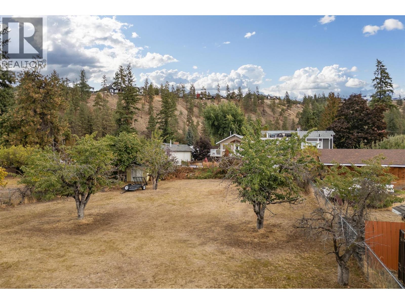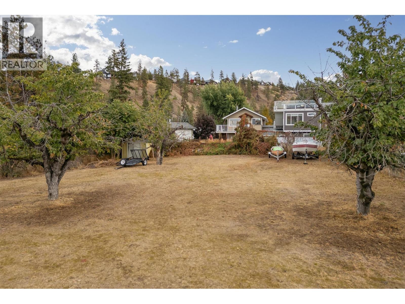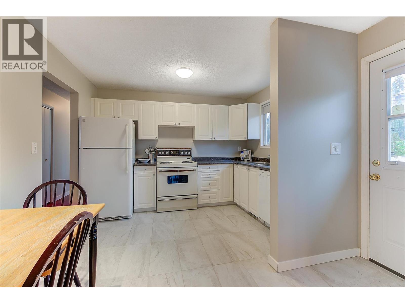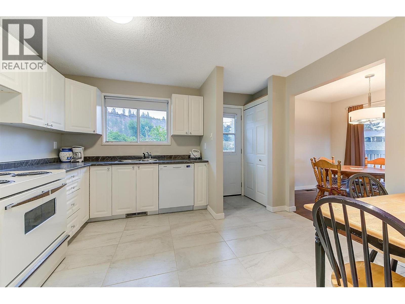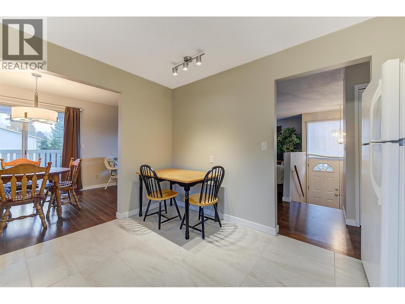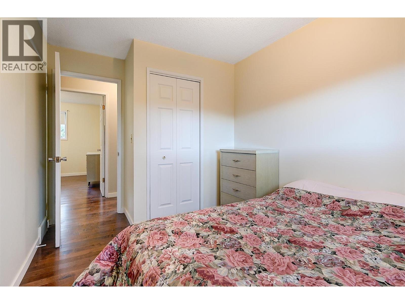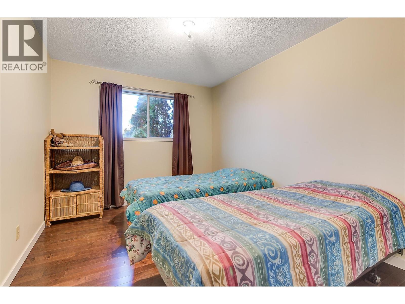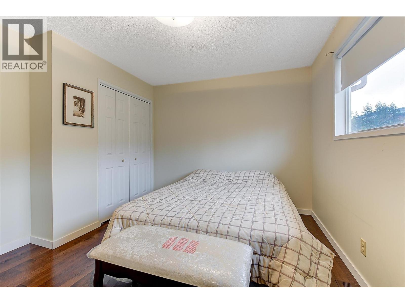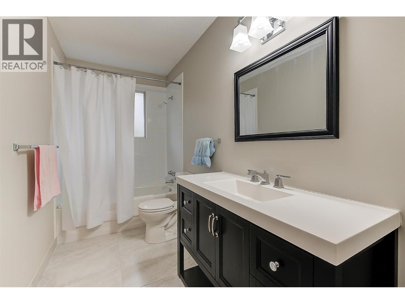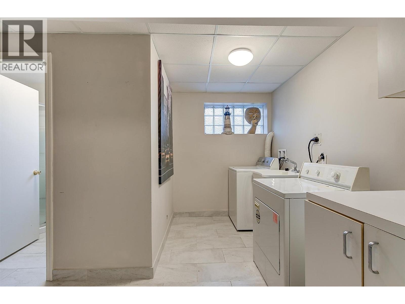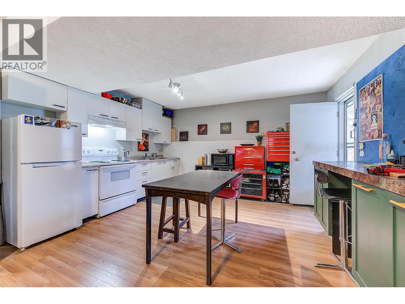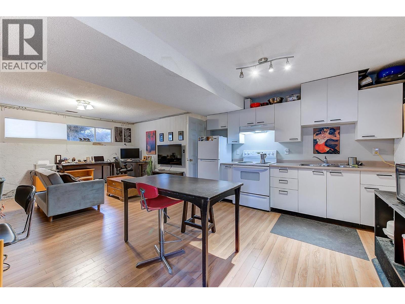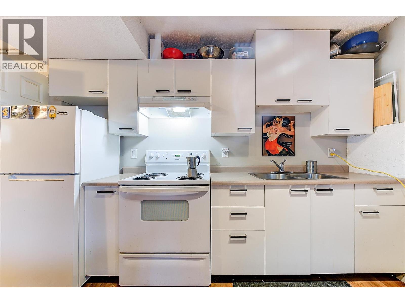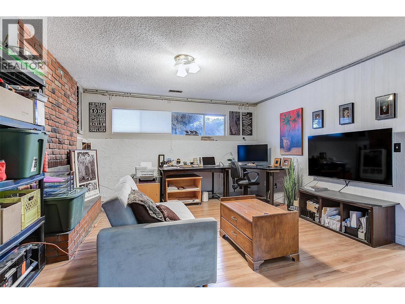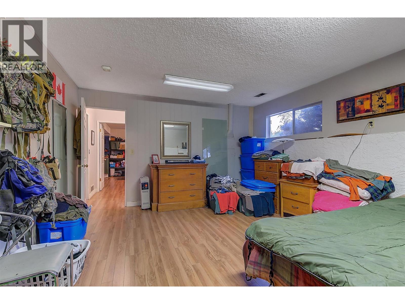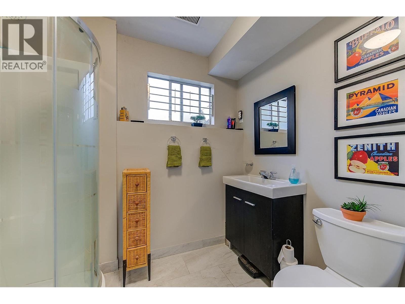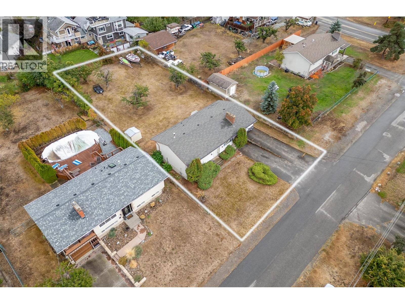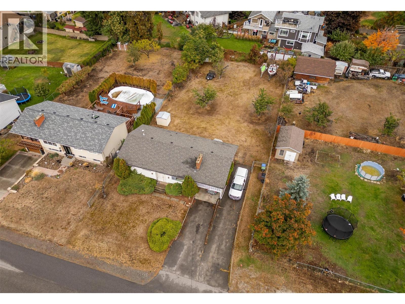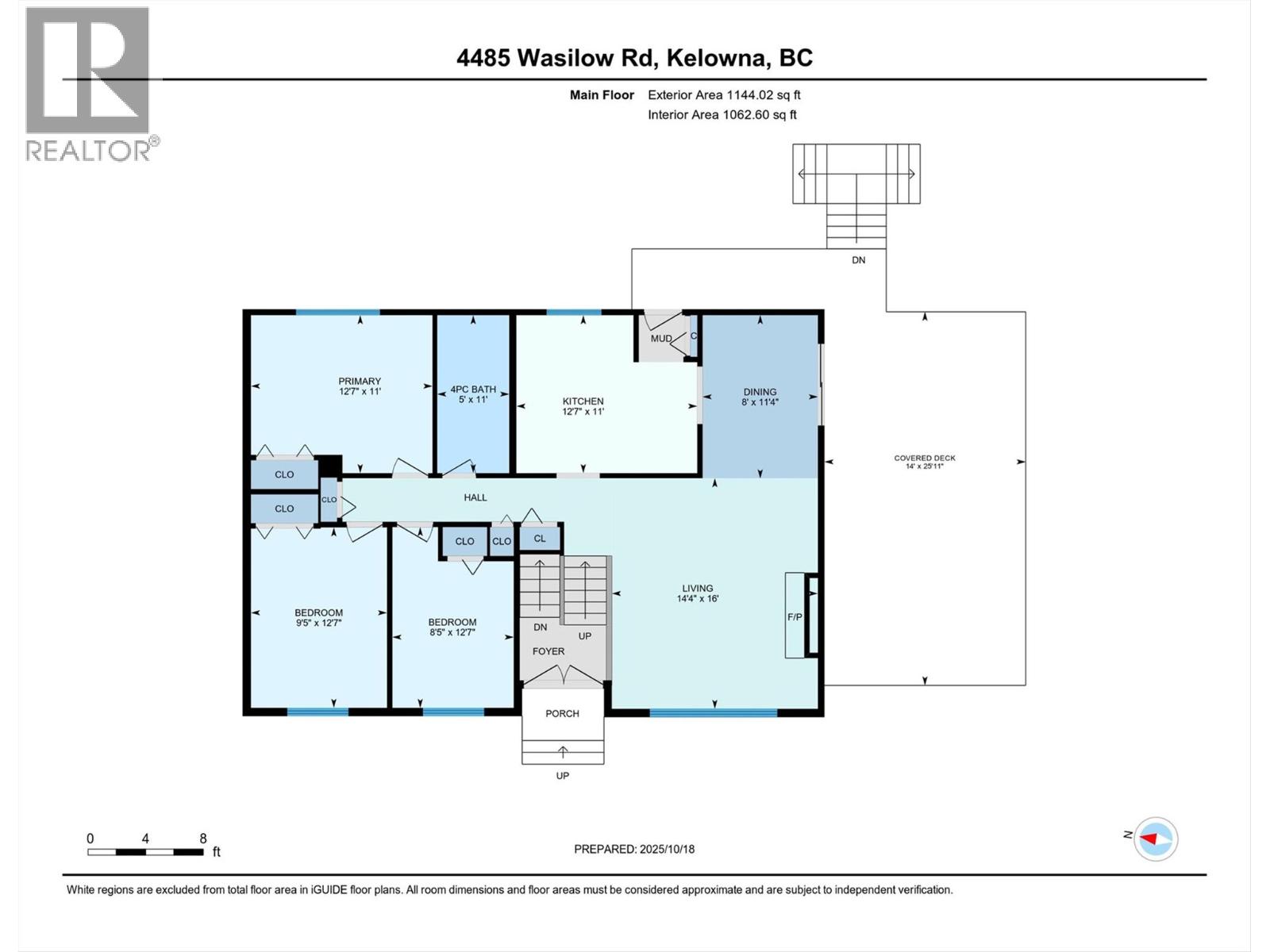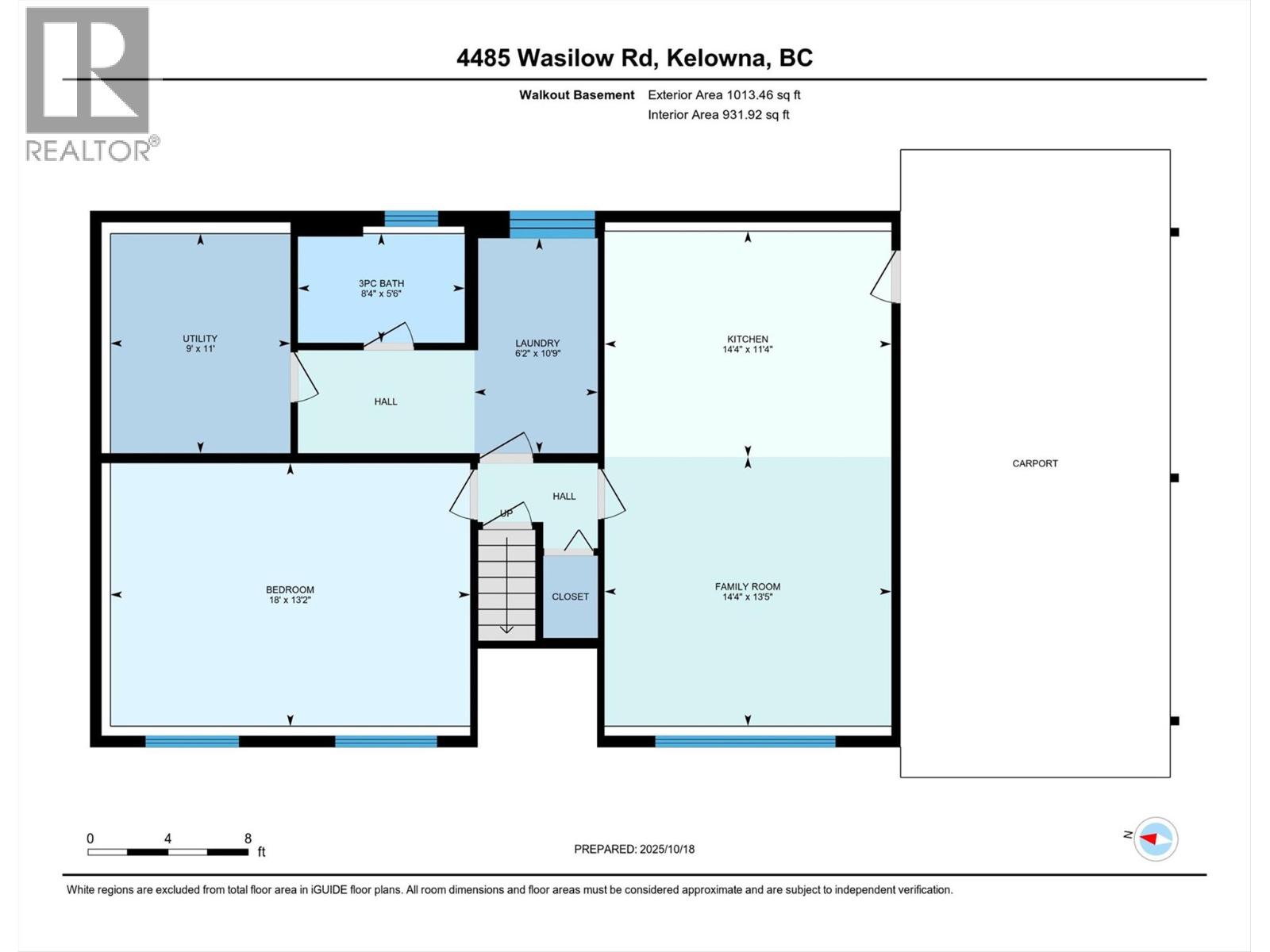4 Bedroom
2 Bathroom
2,158 ft2
Fireplace
Central Air Conditioning
Forced Air
Level
$1,000,000
Exceptional opportunity in the heart of Lower Mission! This well-kept bi-level home sits on a flat 0.35-acre lot, perfect for redevelopment, investment, or to build your dream home. Lightly lived in and tastefully updated with hardwood and tile flooring, refreshed kitchen and bathrooms, plus a one-bedroom suite with separate entrance. Prime location just minutes to top schools, the new DeHart City Park, beaches, and hiking trails. A rare offering in one of Kelowna's most desirable neighborhoods. (id:37990)
Property Details
|
MLS® Number |
10366667 |
|
Property Type |
Single Family |
|
Neigbourhood |
Lower Mission |
|
Amenities Near By |
Golf Nearby, Recreation, Schools, Shopping |
|
Community Features |
Family Oriented |
|
Features |
Level Lot, See Remarks, Balcony |
|
View Type |
Mountain View |
Building
|
Bathroom Total |
2 |
|
Bedrooms Total |
4 |
|
Appliances |
Refrigerator, Dishwasher, Dryer, Oven, Washer |
|
Basement Type |
Full |
|
Constructed Date |
1971 |
|
Construction Style Attachment |
Detached |
|
Cooling Type |
Central Air Conditioning |
|
Exterior Finish |
Vinyl Siding |
|
Fireplace Fuel |
Wood |
|
Fireplace Present |
Yes |
|
Fireplace Total |
2 |
|
Fireplace Type |
Conventional |
|
Flooring Type |
Hardwood, Other, Tile |
|
Heating Type |
Forced Air |
|
Roof Material |
Asphalt Shingle |
|
Roof Style |
Unknown |
|
Stories Total |
2 |
|
Size Interior |
2,158 Ft2 |
|
Type |
House |
|
Utility Water |
Municipal Water |
Parking
Land
|
Access Type |
Easy Access |
|
Acreage |
No |
|
Fence Type |
Chain Link |
|
Land Amenities |
Golf Nearby, Recreation, Schools, Shopping |
|
Landscape Features |
Level |
|
Sewer |
Municipal Sewage System |
|
Size Irregular |
0.35 |
|
Size Total |
0.35 Ac|under 1 Acre |
|
Size Total Text |
0.35 Ac|under 1 Acre |
|
Zoning Type |
Residential |
Rooms
| Level | Type | Length | Width | Dimensions |
|---|
|
Basement |
Laundry Room | | |
6'2'' x 10'9'' |
|
Main Level |
4pc Bathroom | | |
5' x 11' |
|
Main Level |
Bedroom | | |
9'5'' x 12'7'' |
|
Main Level |
Bedroom | | |
8'5'' x 12'7'' |
|
Main Level |
Primary Bedroom | | |
12'7'' x 11' |
|
Main Level |
Kitchen | | |
12'7'' x 11' |
|
Main Level |
Dining Room | | |
8' x 11'11'' |
|
Main Level |
Living Room | | |
14'4'' x 16' |
|
Additional Accommodation |
Full Bathroom | | |
8'4'' x 5'6'' |
|
Additional Accommodation |
Kitchen | | |
14'4'' x 11'4'' |
|
Additional Accommodation |
Living Room | | |
14'4'' x 13'5'' |
|
Additional Accommodation |
Bedroom | | |
18' x 13'2'' |
https://www.realtor.ca/real-estate/29026954/4485-wasilow-road-kelowna-lower-mission


