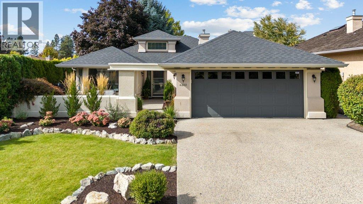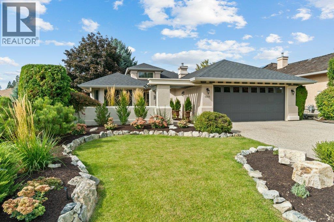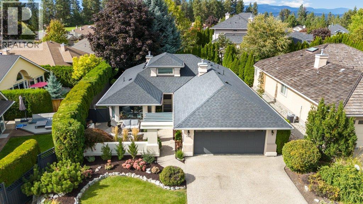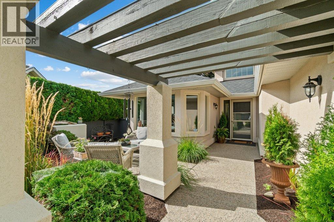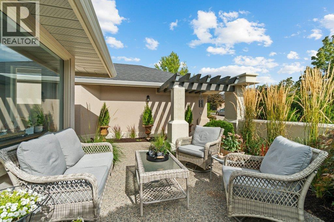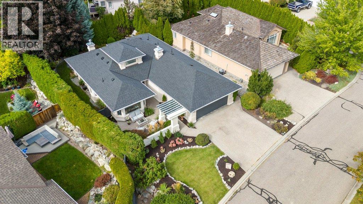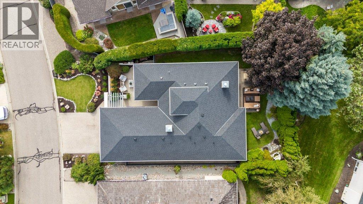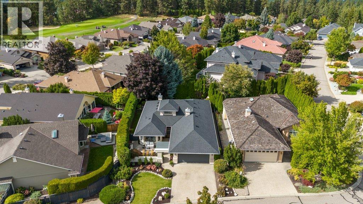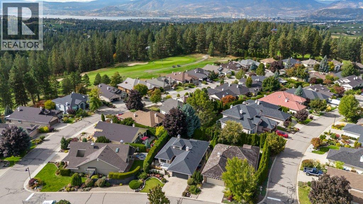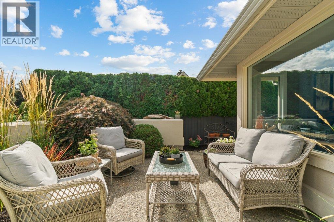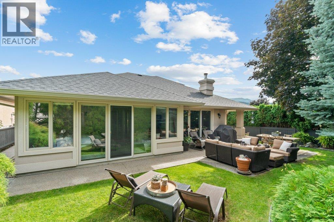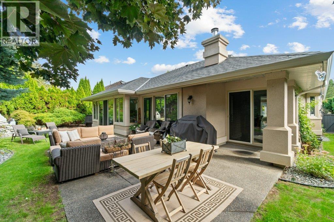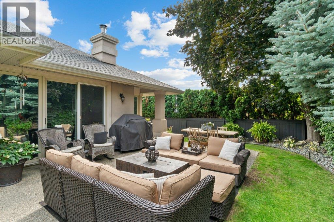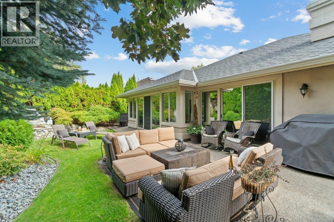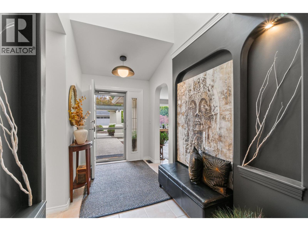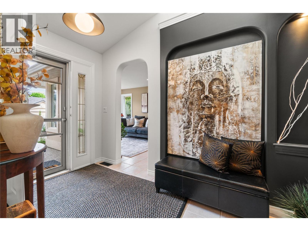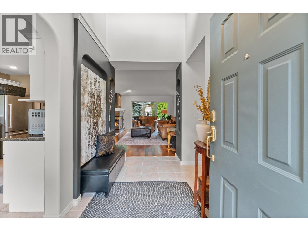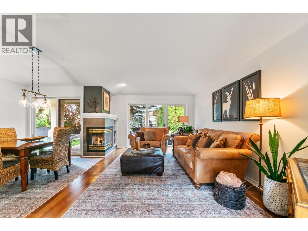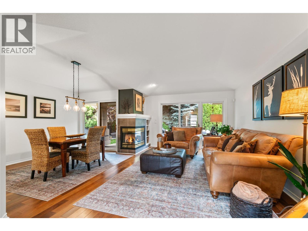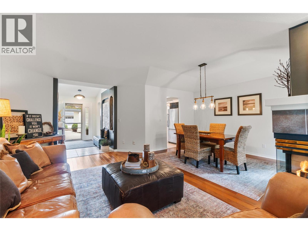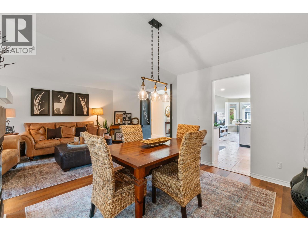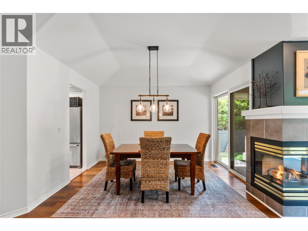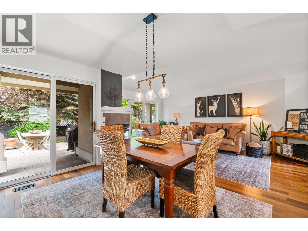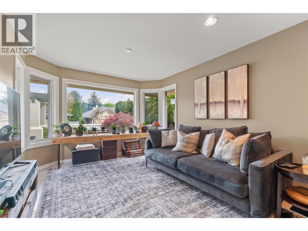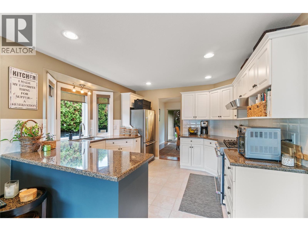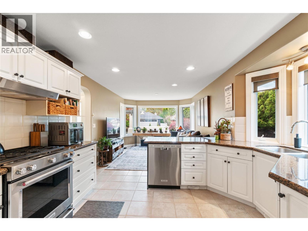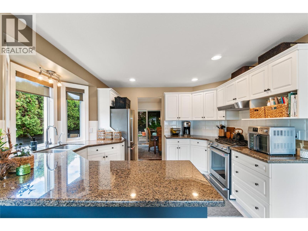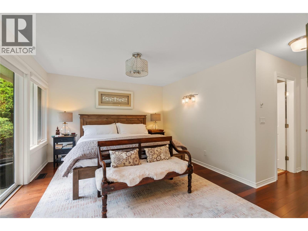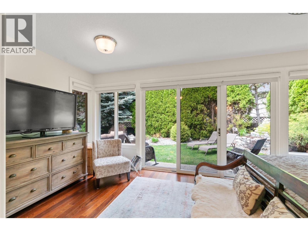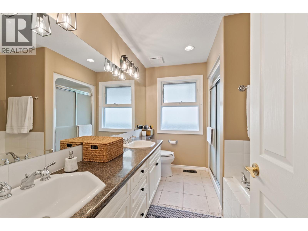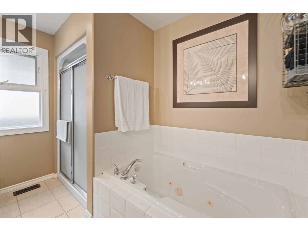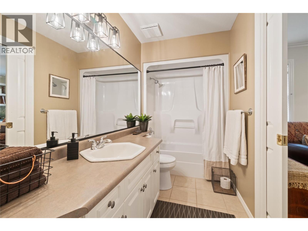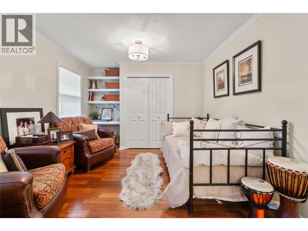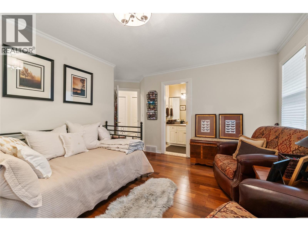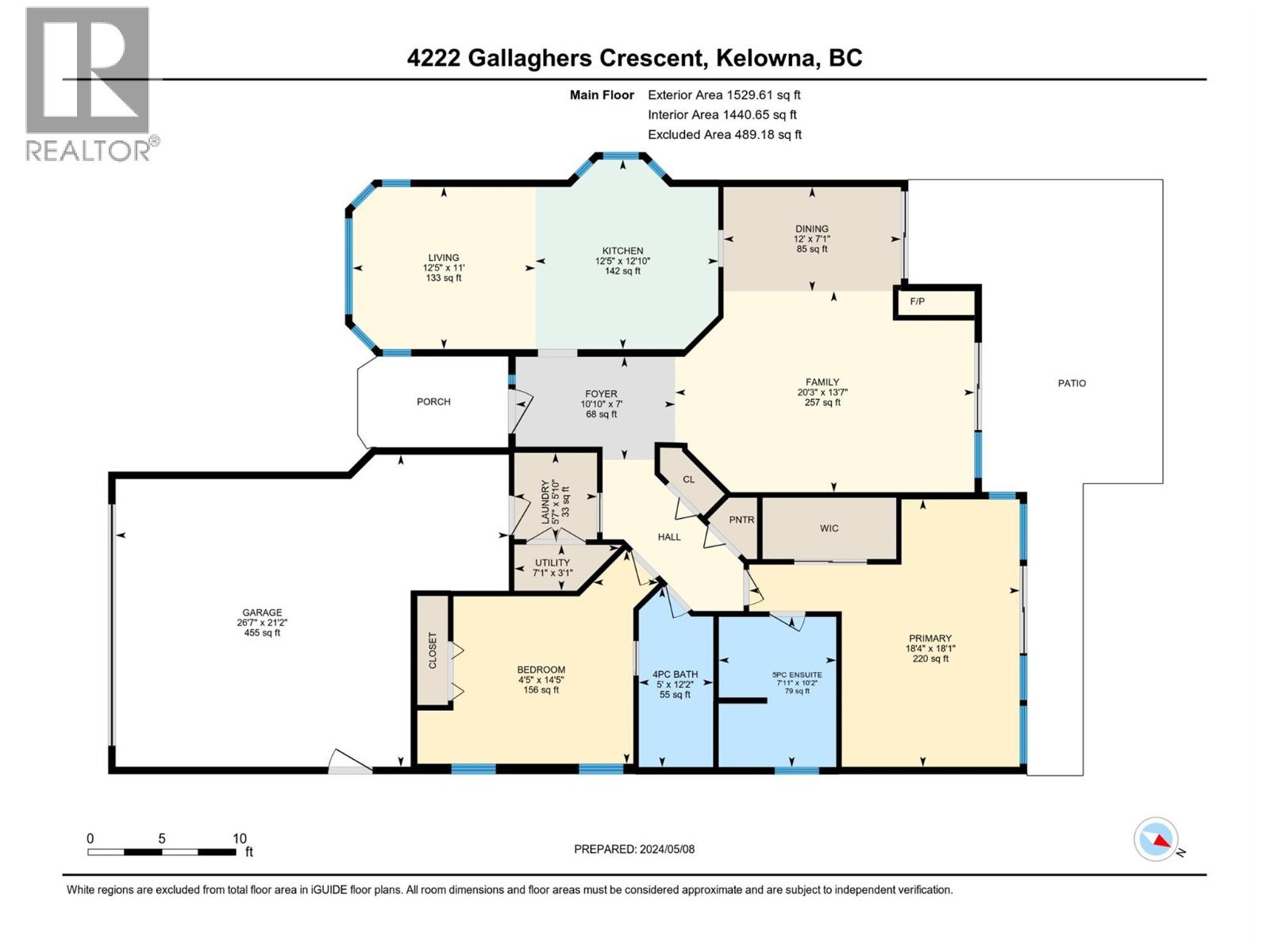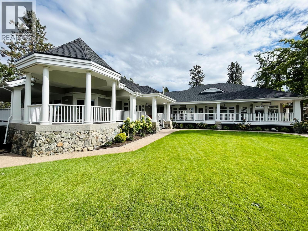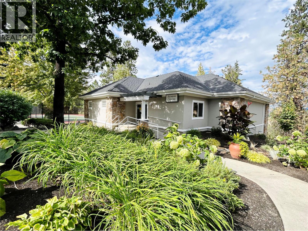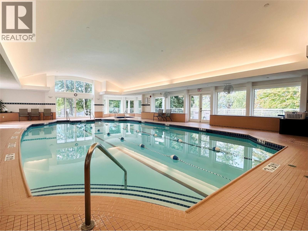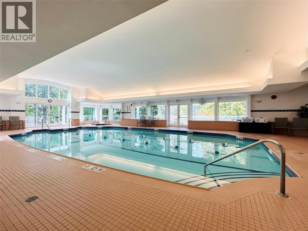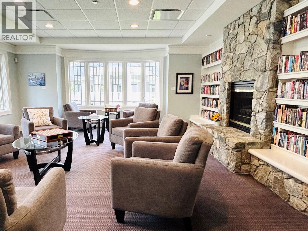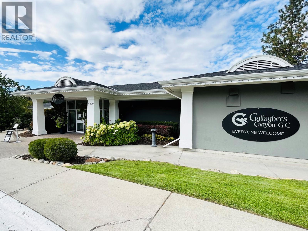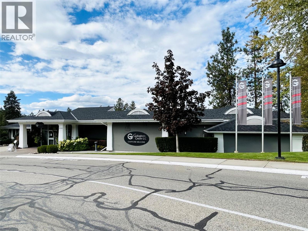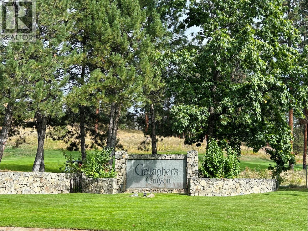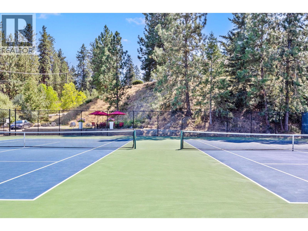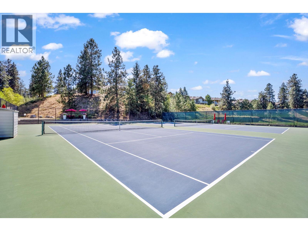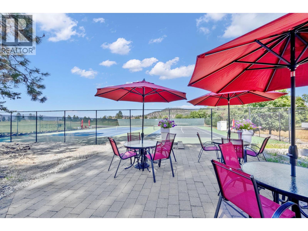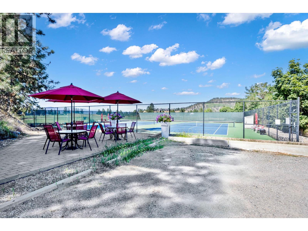4222 Gallaghers Crescent Kelowna, British Columbia V1W 3Z9
$849,900Maintenance, Reserve Fund Contributions, Ground Maintenance, Property Management, Recreation Facilities
$302 Monthly
Maintenance, Reserve Fund Contributions, Ground Maintenance, Property Management, Recreation Facilities
$302 MonthlyCalling small families, first time home buyers, empty nesters and pet owners! This meticulously maintained rancher home in the heart of Gallagher’s offers over 1500 sq ft of thoughtfully designed living space. Step inside to a bright and inviting foyer, with vaulted ceilings and clerestory windows that fill the space with natural light. The open concept living and dining areas are perfect for entertaining or enjoying quiet family evenings, with 2 sets of sliding glass doors that lead to a fully fenced, private backyard ideal for children, pets and outdoor gatherings. The kitchen is a hub for family life, boasting ample counter space, abundant cabinetry, and SS appliances. Just off the kitchen, a cozy second living room provides a quiet retreat or an additional space for kids to play. This home features 2 spacious bedrooms and 2 full bathrooms. The primary suite has oversized windows, a walk-in closet, and a 4-piece ensuite. Additional highlights include a double garage for vehicles, bikes, or extra storage, plus recent updates like a brand new asphalt roof, fresh paint, and landscaping. Residents of all ages enjoy access to a range of top-tier amenities: an indoor pool, fitness center, tennis courts, on-site restaurant, and two golf courses. Whether you're raising a family, looking to enjoy an active lifestyle, or seeking a peaceful place to retire, this home and community offer something for everyone. Brand new Daycare opening soon in Gallaghers! Dogs and cats welcome! (id:37990)
Property Details
| MLS® Number | 10366575 |
| Property Type | Single Family |
| Neigbourhood | South East Kelowna |
| Community Name | The Village at Gallaghers |
| Community Features | Pets Allowed |
| Parking Space Total | 4 |
Building
| Bathroom Total | 2 |
| Bedrooms Total | 2 |
| Appliances | Refrigerator, Dishwasher, Dryer, Range - Gas, Washer |
| Architectural Style | Bungalow |
| Basement Type | Crawl Space |
| Constructed Date | 1994 |
| Construction Style Attachment | Detached |
| Cooling Type | Central Air Conditioning |
| Exterior Finish | Stucco |
| Fireplace Fuel | Gas |
| Fireplace Present | Yes |
| Fireplace Total | 1 |
| Fireplace Type | Unknown |
| Flooring Type | Ceramic Tile, Hardwood |
| Heating Type | Forced Air |
| Roof Material | Asphalt Shingle |
| Roof Style | Unknown |
| Stories Total | 1 |
| Size Interior | 1,529 Ft2 |
| Type | House |
| Utility Water | Municipal Water |
Parking
| Attached Garage | 2 |
Land
| Acreage | No |
| Landscape Features | Underground Sprinkler |
| Sewer | Municipal Sewage System |
| Size Irregular | 0.13 |
| Size Total | 0.13 Ac|under 1 Acre |
| Size Total Text | 0.13 Ac|under 1 Acre |
| Zoning Type | Unknown |
Rooms
| Level | Type | Length | Width | Dimensions |
|---|---|---|---|---|
| Main Level | Family Room | 20'3'' x 13'7'' | ||
| Main Level | 5pc Ensuite Bath | 7'1'' x 10'2'' | ||
| Main Level | Primary Bedroom | 18'4'' x 18'1'' | ||
| Main Level | Living Room | 12'5'' x 11'0'' | ||
| Main Level | Bedroom | 11'6'' x 14'5'' | ||
| Main Level | 4pc Bathroom | 5'0'' x 12'2'' | ||
| Main Level | Dining Room | 12'0'' x 7'1'' | ||
| Main Level | Kitchen | 12'5'' x 12'10'' |
https://www.realtor.ca/real-estate/29024395/4222-gallaghers-crescent-kelowna-south-east-kelowna
Contact Us
Contact us for more information


