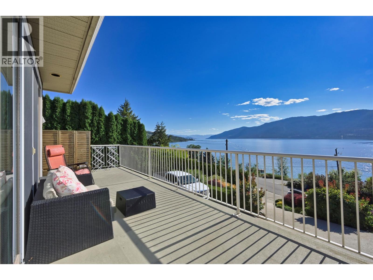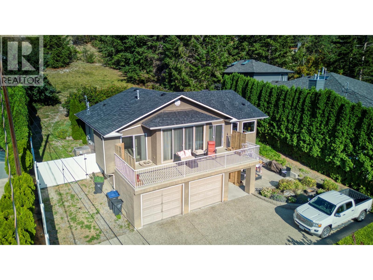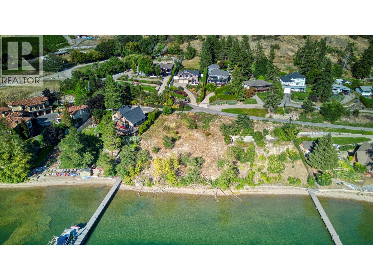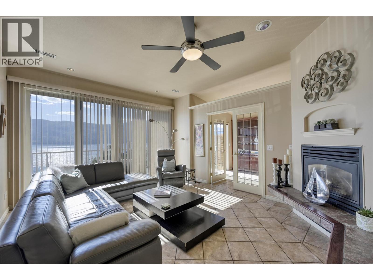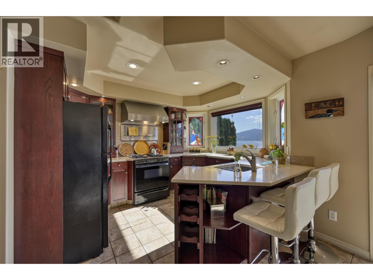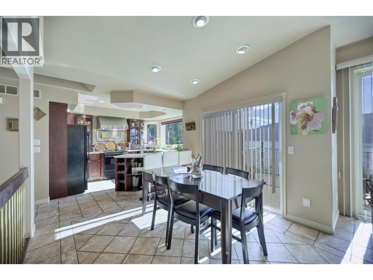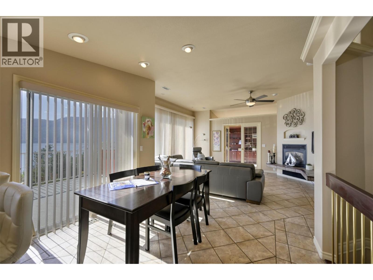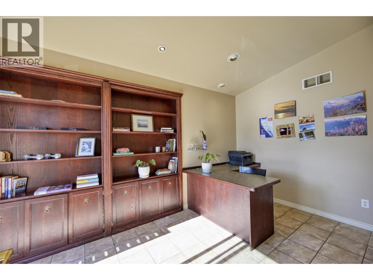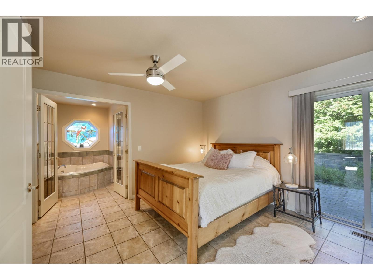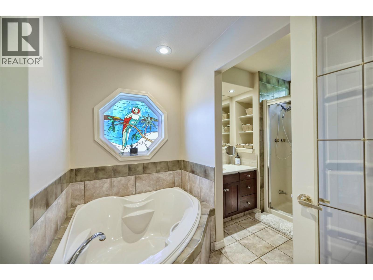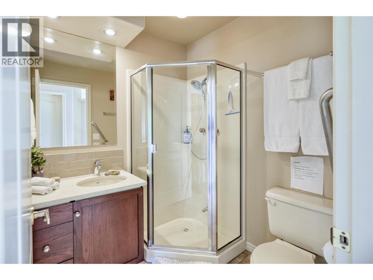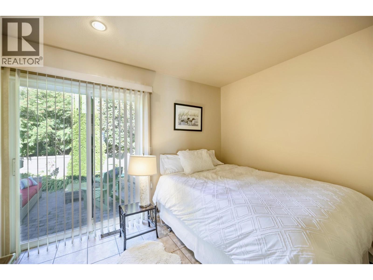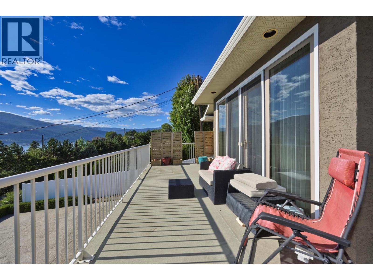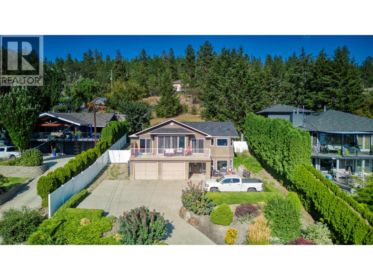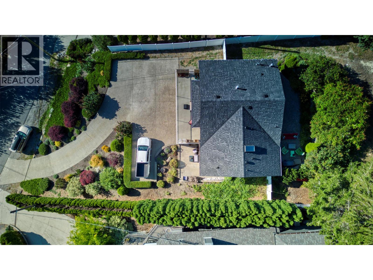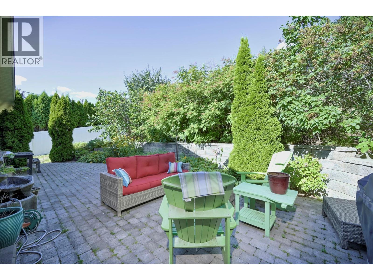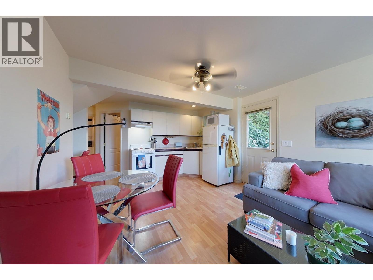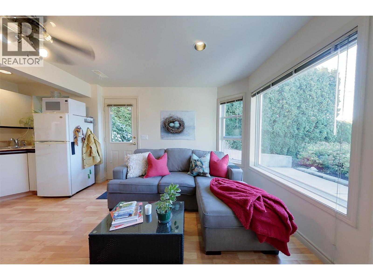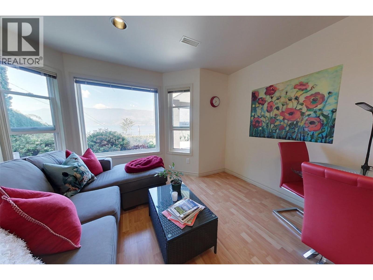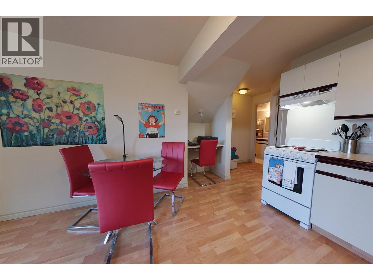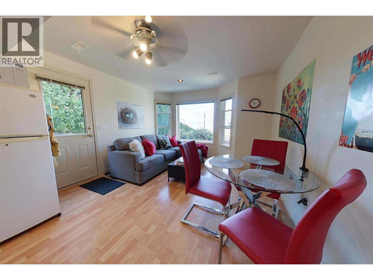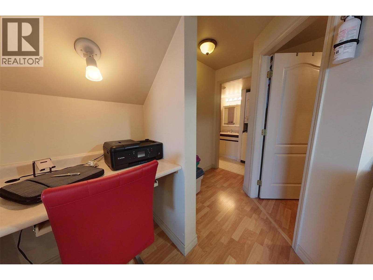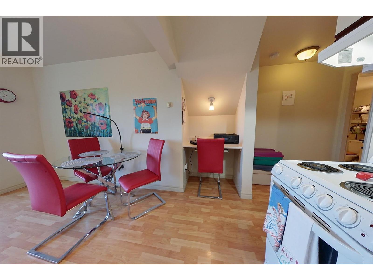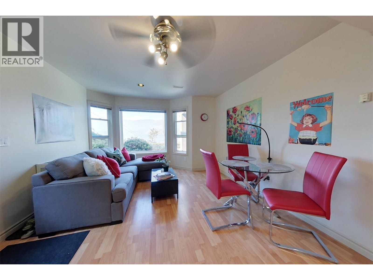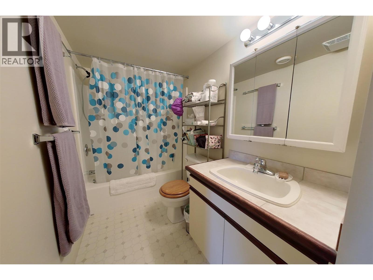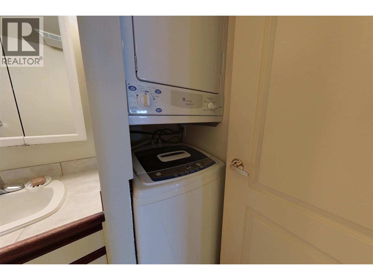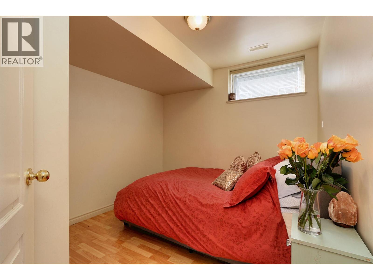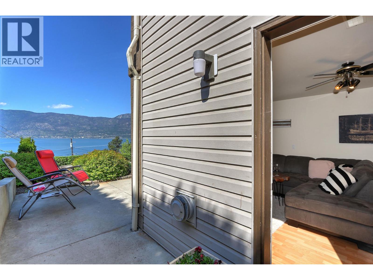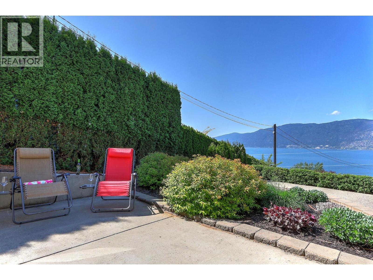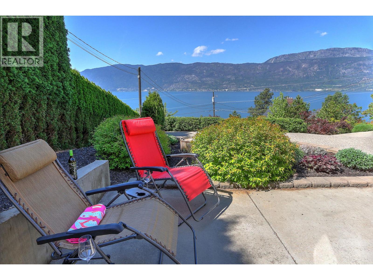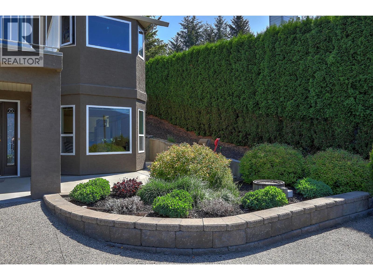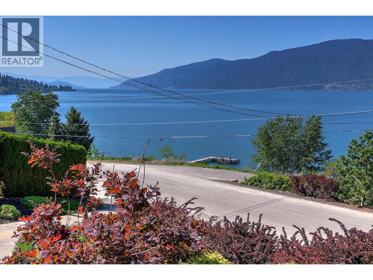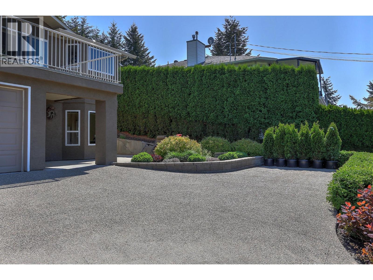3 Bedroom
3 Bathroom
2,128 ft2
Fireplace
Central Air Conditioning
Forced Air, See Remarks
$1,125,500
Lakeside Living with Stellar Views. Experience the unparalleled beauty and wholesome lifestyle of Okanagan Lake in this turn-key, revenue-generating property. Directly across from the waterfront and a regional district park, this home offers amazing 180 degree panoramic lake views. High-end sales in the immediate area confirm the exceptional value of this sought-after cul-de-sac location, steeped in the nostalgia of ""Pixie Beach."" This primary residence features an open concept living space with two bedrooms on the main level, both with private ensuites. A versatile den/office includes a built-in Murphy bed. The property sits on a .33 acre lot with a large, private fenced yard, offering low-maintenance landscaping and underground irrigation. Practical features include a two-car garage, a rough-in for a gas washer/dryer in the pantry, and a rough-in for a fourth bathroom in the laundry room. It comes ready to move in with all furniture available and appliances included. A bright, grade-level, legal, one bedroom suite with high ceilings offers significant revenue generation, featuring its own separate entrance, private laundry, and dedicated parking space. Embrace an active, peaceful lifestyle with an abundance of nearby amenities and recreation. You're a two minute walk to regional district beach access. Enjoy world-class golf/Indoor Tennis Pickleball at Predator Ridge (20 mins), skiing and mountain biking at Silver Star Mountain (40-60 minutes), or miles of riding on the Rail Trail along Wood and Kalamalka Lakes. Hiking is easily accessible on Spion Kop, and a world-class yoga studio, Invati, is nearby at Turtle Bay. All essential amenities, including Starbucks and a pharmacy, are close by at Turtle Bay Landing. Savour local fare with fruit stands (including the best peaches in the valley) and several wineries within walking distance. This is fantastic lakeside living at its finest. Don't miss this opportunity for a beautiful view home with income. Discover! (id:37990)
Property Details
|
MLS® Number |
10366000 |
|
Property Type |
Single Family |
|
Neigbourhood |
Lake Country North West |
|
Features |
Irregular Lot Size |
|
Parking Space Total |
2 |
|
View Type |
Lake View, Mountain View, View (panoramic) |
Building
|
Bathroom Total |
3 |
|
Bedrooms Total |
3 |
|
Appliances |
Refrigerator, Dishwasher, Dryer, Range - Electric, Freezer, Range - Gas, Microwave, Washer & Dryer, Washer/dryer Stack-up |
|
Constructed Date |
1998 |
|
Construction Style Attachment |
Detached |
|
Cooling Type |
Central Air Conditioning |
|
Exterior Finish |
Stucco |
|
Fireplace Fuel |
Gas |
|
Fireplace Present |
Yes |
|
Fireplace Total |
1 |
|
Fireplace Type |
Unknown |
|
Flooring Type |
Ceramic Tile, Laminate |
|
Heating Type |
Forced Air, See Remarks |
|
Roof Material |
Asphalt Shingle |
|
Roof Style |
Unknown |
|
Stories Total |
2 |
|
Size Interior |
2,128 Ft2 |
|
Type |
House |
|
Utility Water |
Irrigation District |
Parking
|
Additional Parking | |
|
Attached Garage |
2 |
Land
|
Acreage |
No |
|
Sewer |
Septic Tank |
|
Size Frontage |
72 Ft |
|
Size Irregular |
0.35 |
|
Size Total |
0.35 Ac|under 1 Acre |
|
Size Total Text |
0.35 Ac|under 1 Acre |
|
Zoning Type |
Unknown |
Rooms
| Level | Type | Length | Width | Dimensions |
|---|
|
Basement |
3pc Bathroom | | |
5'0'' x 7'0'' |
|
Basement |
Bedroom | | |
9'7'' x 10'5'' |
|
Basement |
Kitchen | | |
6'5'' x 9'11'' |
|
Basement |
Living Room | | |
9'0'' x 9'0'' |
|
Main Level |
3pc Bathroom | | |
6'0'' x 6'4'' |
|
Main Level |
4pc Ensuite Bath | | |
12'0'' x 8'0'' |
|
Main Level |
Laundry Room | | |
5'0'' x 5'4'' |
|
Main Level |
Den | | |
8'6'' x 13'8'' |
|
Main Level |
Bedroom | | |
11'0'' x 9'0'' |
|
Main Level |
Primary Bedroom | | |
12'3'' x 8'5'' |
|
Main Level |
Kitchen | | |
8'0'' x 11'0'' |
|
Main Level |
Dining Room | | |
10'0'' x 10'0'' |
|
Main Level |
Living Room | | |
14'0'' x 17'0'' |
https://www.realtor.ca/real-estate/29026696/12975-pixton-road-lake-country-lake-country-north-west


